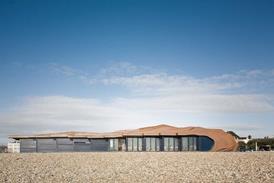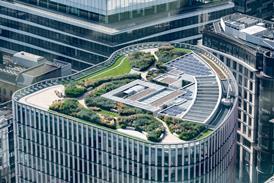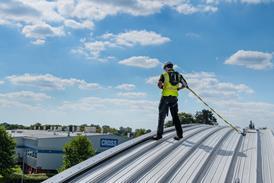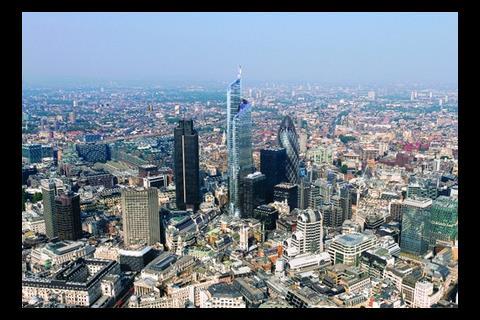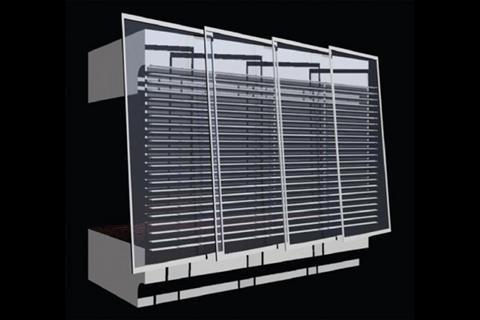Putting a cladding system on a shape as eccentric as the Pinnacle tower is hard enough. But how do you give it openable windows as well? Stephen Kennett found out
Anyone working in a stuffy office will have felt a longing to be able to fling the windows open on a sunny day. But what do you do when your office is 288m off the ground? Although open windows at that height may sound like a frightening prospect to some, to others a bit of natural ventilation can be invigorating and, of course, it can reduce the need for energy-intensive air-conditioning.
That is an idea that the designers behind the 62-storey Pinnacle, which will be the tallest office building in western Europe if it survives the credit crunch, have been grappling with. And they think they have found a solution that will offer tenants the option of natural ventilation for at least half of the year. The secret to their solution is an innovative cavity facade that has also helped overcome the conundrum of how to cloak such an unusually shaped building.
The challenge
The challenge with the Pinnacle is that its footprint is a combination of straight lines, gentle curves and tight corners and its elevation is a mix of vertical and raked facades. Karen Cook, associate with architect Kohn Pedersen Fox (KPF), says when they drew the first cladding drawings, with the mullions tapering from bottom to top, every piece of glass came out a different size ŌĆō all 8,000 of them. The cost of that was prohibitive, but the discovery also highlighted another complication. The client wanted a 1.5m planning grid to give tenants the option of fitting cellular offices, which meant window mullions at 1.5m intervals. But with each floor perimeter being slightly shorter the further up the building you go, the evenly spaced mullions progressively moved off grid. ŌĆ£It breaks a cardinal rule,ŌĆØ says Robert Peebles, a senior associate at KPF. ŌĆ£We would have ended up with a building that looked fractured and bitty.ŌĆØ
The architects, and the environmental engineers were coming to the conclusion that a twin facade with vertical internal glazing and a flexible outer cloak might be the solution. ŌĆ£The client wanted an environmentally progressive building,ŌĆØ says Nigel Clark of Hilson Moran, which also worked on the neighbouring Gherkin, another building that offers tenants natural ventilation. At the pre-planning stage, Clark began looking at how the building would be affected by solar gains. This was in 2004, before the update to Part L of the ąŪ┐š┤½├Į Regulations. ŌĆ£We predicted what we thought the likely changes to Part L would be and then looked at a number of different facade types,ŌĆØ says Clark.
Only one type complied with their needs: an externally ventilated facade, where the outer skin is disconnected from the inside and full height Venetian blinds in the gap control solar gains. ŌĆ£What it did was enable us to have clear glass as opposed to glass with a solar thermal coating, so the daylighting was increased,ŌĆØ says Clark. This was important, as with a light transmittance of more than 60%, it would cut the amount of artificial lighting needed, which normally accounts for 20-22% of an officeŌĆÖs energy use.
The double skin also opened up the opportunity to ventilate the offices naturally. ŌĆ£The basic shape works well with the wind directions, so it became apparent that there might be the opportunity for mixed mode ŌĆō sealed at peak winter and summer months when it is air-conditioned, and naturally ventilated in the mid seasons,ŌĆØ says Clark.
However, the two main problems with naturally ventilating tall buildings are that the wind speed may be so high it causes discomfort to occupants or else it simply skirts around the building rather than entering. ŌĆ£The outer skin needs to act as a restrictor. Once the wind is past it you have control and itŌĆÖs within limits that you can deal with,ŌĆØ says Clark. The idea was that the external panels would angle and overlap, but with enough of a gap to allow air to ventilate into the cavity and then into the building.
But would it work?
Hilson Moran ran a computational fluid dynamic analysis on the design. What it found was that for floors 11 downwards, natural ventilation would not work because of the effect that the surrounding buildings had on the air flow and also because of noise and pollution. At the very top of the building as well, the floors would need to be sealed as the wind velocities become too high, owing to the wind being accelerated by the buildingŌĆÖs profile. It did, however, show that mixed-mode ventilation would work for most of the middle floors. Here the plan was to give tenants the option of introducing fresh air onto individual floors through opening windows set into the inner skin.
Although the overall strategy had been shown to work, there was an even bigger challenge facing the architec








