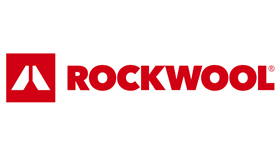
Sponsored by ROCKWOOL®, this CPD module explores the roof as the building’s fifth facade – highlighting its functional potential and critical role in meeting fire safety regulations, then unpacks the relevant guidance and legislative requirements to be met.
Deadline for completion Friday 22 August 2025.
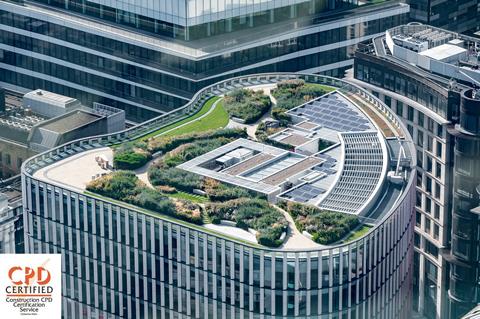
Often underestimated in design conversations, the roof is increasingly recognised as a building’s fifth facade – a space with critical functional responsibilities and regulatory implications.
While regulatory focus has largely centred on the use of non-combustible materials in facades – particularly for buildings over 18 metres high – the role of the roof in fire development has received comparatively less attention. Yet, in numerous documented fire incidents – such as the Notre-Dame cathedral fire in Paris in 2019 – the roof has played a central role in the spread and severity of the blaze. This underscores a factor that warrants greater attention in modern roof design.
This CPD brings the roof into sharper focus, repositioning it as an integral element of a building’s fire safety strategy. It explores the evolving regulatory landscape, functional performance and why specification decisions at roof level must meet the same rigorous standards as any other building envelope component.
Objectives
- Understanding the role of flat roofs in modern building design and fire strategy.
- Awareness of the implications of material choice on fire performance and insurance.
- Insight into the importance of early-stage specification to mitigate rooftop fire risk.
Reframing the roof
Traditionally, roofs were viewed primarily as protective coverings – designed to shield buildings from the elements and assist with drainage. While functional performance remains vital, the roof’s role has evolved significantly in the context of modern building design, particularly in response to tightening regulations around sustainability and fire safety.
Today, the roof must be considered as an active part of the building envelope – one that not only supports thermal and acoustic performance but also plays a fundamental role in fire protection. In this light, it is essential to apply the same level of scrutiny to the roof as to any other facade element.
The next section explores the specific fire testing regimes applicable to roof systems – and what these mean for specifiers, designers and construction professionals.
Fire testing the fifth facade
While the legal principles set out in ĐÇżŐ´«Ă˝ Regulation B4 apply to both roofs and external walls – namely, that they must resist the spread of fire across their surfaces and to neighbouring buildings – the way these principles are applied in practice differs. Section B4(1) addresses roofs, requiring resistance to fire spread over the roof and between buildings. Section B4(2) sets similar expectations for external walls. However, detailed regulatory requirements and guidance vary between the two elements, meaning they should be considered equally important but not treated as identical in approach or risk.
The fire resistance of a construction component is a measure of its ability to withstand the effects of fire in one or more of the following ways:
- Resistance to collapse – the ability to maintain loadbearing capacity (applies to loadbearing elements only)
- Resistance to fire penetration – the ability to maintain the integrity of the element
- Resistance to the transfer of excessive heat – the ability to provide insulation from high temperatures.
While fire resistance measures how well a system can prevent fire from spreading or penetrating through it, reaction to fire testing assesses how a material behaves when exposed to fire – particularly during the early stages of a fire.
Materials and products are classified into seven different Euroclasses based on their reaction to fire, as defined in BS EN 13501-1. Through laboratory testing, this classification system assesses several key performance indicators, including flame spread, heat emission, smoke emission and character changes – such as dripping, melting or charring – to assess a product’s reaction to fire.
Ratings range from A1 to F. For classes A2 and below, additional “s” (smoke) and “d” (droplet) ratings are applied. Products rated B or lower are classified as combustible – meaning they can burn, char or produce flame.
Before 2019, the National Classification System was used to determine external fire performance for roofs. This system has been replaced by the European standard for classifying the fire performance of roofs exposed to external fire, BS EN 13501-5, which includes five ratings:
- B Roof(t4) – highest rating
- C Roof(t4)
- D Roof(t4)
- E Roof(t4)
- F Roof(t4) – lowest rating
BS EN 13501-5 refers to four separate roof tests. These tests measure the performance of a roof’s resistance to external fire exposure from penetration through the roof construction and the spread of flame over the roof’s surface. The “(t4)” suffix indicates the use of Test 4, which simulates a thermal attack involving burning brands, wind and radiant heat.
However, the test does not subject the roof to a fully developed fire or consider fire penetrating the underside of the roof. This means the test does not define the combustibility of a roof system or its component parts.

The evolving functionality of flat roofs
While examples of flat roof construction can be found throughout architectural history, the design became widespread in Europe and America during the 19th century because of its affordability, ease of maintenance and long life. These factors remain relevant to this day, with additional factors accelerating flat roof adoption even further.
The pandemic reinforced the importance of outdoor access for our health and wellbeing. In crowded urban areas, where space is at a premium, flat roofs provide a creative canvas that can be leveraged to make the outside more accessible.
From a regulatory perspective, building regulation requirements are set out in Approved Document B: Fire safety – and specifically requirement B4 on external fire spread. Where the roof is required to perform the function of a floor, designers should also be aware of requirement B3 covering internal fire spread.
Under Approved Document B, particular attention is required:
- Where the roof can be used as a means of escape
- Where it is used as a floor
- At upstands, balconies and terraces
- Where it crosses a compartment wall.
A compartment wall should achieve both of the following:
- Meet the underside of the roof covering or deck, with fire stopping to maintain the continuity of fire resistance
- Extend across any eaves.
To reduce the risk of fire spreading between compartments via the roof, a 1,500mm-wide zone of the roof, on either side of the wall, should have a covering classified as B Roof(t4), on a substrate or deck of a material rated class A2-s3, d2 or better.
Fire resistance is measured in REI, a designation that identifies the performance of a building element in terms of its loadbearing structure (R), integrity (E) and insulation (I). This is significant for designers creating social spaces where escape routes must be considered.
Approved Document B provides guidance on minimum periods of fire resistance in tables B3 and B4 for structural building elements including floors. For designated escape routes, 30 minutes of fire integrity is required – although it may be prudent for designers to assess whether this is sufficient based on the intended use of the flat roof.
When roofs are used as social or recreational spaces, the level of occupancy increases – bringing greater responsibility for fire safety, particularly around means of escape.
While current legislation does not require non-combustible materials solely due to higher footfall, specifiers should assess whether the intended use of the roof justifies going beyond minimum standards to support a safer evacuation strategy.
Approved Document B and application-specific guidance provide one recognised route to demonstrating compliance with the ĐÇżŐ´«Ă˝ Regulations. However, these are not definitive or exhaustive – and do not guarantee compliance in every case.
As fire risk increases with regular occupancy, there may be a strong case for specifying noncombustible materials, even where not strictly required by legislation.
Practicalities
Roofs can also be used for the practical purpose of saving interior space by reducing plant room infrastructure and simplifying maintenance depending on building operation and layout.
With the increasing specification of heat pumps, mechanical ventilation and solar technology, alongside the struggle for interior space in some of the UK’s larger cities, roof space has become a precious commodity.
Statutory guidance for flat roof fire safety, including Approved Document B, sets out key provisions for several applications and indicates routes to compliance. Examples include:
- Plant rooms are subject to maximum travel distances in terms of escape and exit. Approved Document B, volume 2: B26 (a.iii) states that a plant room on a roof may require greater fire resistance than the elements of a structure that support it. This makes it an exception to the principle set out in B26 (a), where supporting elements typically match the required fire resistance period of the elements they support.
- Rooflights are covered extensively in Approved Document B, which provides guidance on when they can be assessed using Euroclass reaction-tofire ratings, or considered to achieve a B Roof(t4) classification – with exceptions in both cases.
- Junctions with compartment walls are addressed in terms of maintaining the continuity of fire resistance and avoiding the circumvention of compartmentation in the event of fire.
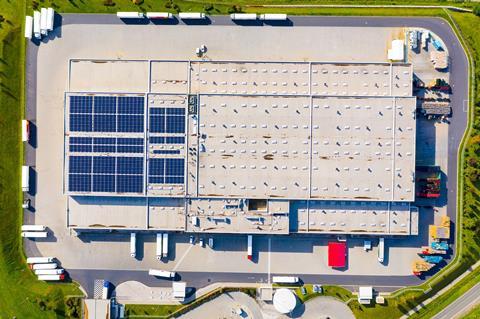
Solar adoption and fire risk
It is clear in the UK, as with the rest of Europe, that the market for solar energy is growing rapidly. The European Commission’s 2022 solar energy strategy notes that the cost of solar power has decreased by 82% over the last decade, making it the most competitive source of electricity in many parts of the EU.
In 2023 and beyond, the UK is witnessing a surge in commercial rooftop solar. A report by ROCKWOOL, citing Solar Energy UK data, notes that commercial rooftop installations grew by approximately 30% year-on-year in 2023. Additionally, Solar Energy UK forecasts that the country’s total solar capacity will reach 40GW by 2030, up from around 14.6GW in early 2023.
Alongside the ongoing trend toward solar energy, external drivers such as the energy crisis and subsequent move towards energy selfsufficiency have accelerated solar adoption. Net zero programmes are also driving legislation that supports – or even enforces – solar installations.
The European Commission has declared a solar rooftops initiative within its EU solar energy strategy, which proposes gradually introducing an obligation to install solar energy in different types of buildings over the next seven years, starting with:
- All new public and commercial buildings (larger than 250m2) by 2027
- All existing public and commercial buildings (larger than 250m2) by 2028
- All new residential buildings by 31 December 2030.
While these standards will not be automatically applicable to UK markets, it is likely that solar installations will become part of a new standard for building construction.
Neither Approved Document B nor BS 8579:2020 offer specific provisions for the use of solar (PV) panels on flat roofs. This is particularly important in light of the ĐÇżŐ´«Ă˝ Safety Act 2022 (BSA), which reinforces liabilities for all stakeholders. The BSA indicates that compensation can be claimed from anyone responsible for the defective work and that it is not a valid defence to claim compliance with the established practices of the time.
The BSA also extended the limitation periods for claims under the Defective Premises Act from six to 30 years for retrospective claims and from six to 15 years for prospective claims on buildings completed after 28 June 2022. This change gives all prospective claimants greater protection and places an increased burden of accountability on all involved in a building’s design and construction.
With solar solutions becoming more common, it is essential that buildings’ stakeholders are aware of potential risks and consider how to mitigate those risks early in the design process.
| B Roof(t4) does: | B Roof(t4) does not: |
|---|---|
| Test for surface spread of flame from an external fire | Subject the roof to a fully developed fire |
| Look at fire penetration through the membrane | Consider fire penetrating the underside of the roof |
| Look for droplets and charring | Offer any level of fire resistance rating |
| Be achieved by virtually all commonly used roof build-ups | Define the combustiblity of a roof system or its component parts |
| Satisfy Regulation 7 |
Rooftop PV fires
Research and insurance risk evaluations and guidelines point to solar solutions introducing additional fire risk to flat roofs. There are known incidences of solar panel arcing – in which electrical energy passes through air gaps and can cause ignition of nearby materials or the solar panel itself, due to the high temperatures involved.
After a fault-tree analysis of fires related to PV systems was made – a combination of data obtained from reports, research studies and fire incident statistics of four countries – the failure rate of different components of these systems was calculated. The analysis highlighted the primary component-level causes of fire and identified failure patterns. Results showed seven major events that led to PV-related ignition incidents, with electrical arcing being the leading cause.
Rooftop PV fire studies have shown the following:
- PVs are at risk of electrical arcing and fire ignition (Allianz, AXA, IF).
- Mechanical components exposed to the elements degrade over time, increasing fire risk (IF).
- Panels can trap, collect and radiate heat towards materials, increasing rooftop temperatures (IF, AXA, RSA, Zurich, FM Global).
- Installation on inadequate or combustible roof materials increases fire spread risk (IF).
- Improper positioning of rooftop PV makes roof access and system inspections difficult (AXA, Allianz, IF).
A roof fire featuring solar panels at We The Curious, a science museum in Bristol, is widely reported to have been caused by birds having damaged the solar panels, which resulted in electrical faults. This event also highlights the wider impact of fire. Although the fire service was able to manage the fire quickly, the volume of water needed to extinguish the fire led to significant water damage in areas of the building where the fire itself did not reach.
Solar installations must not provide a route for a fire to bypass zones of compartmentation, or otherwise support or accelerate fire spread. One potential source of fire risk not always considered by designers and installers is the cables and penetrations associated with PV systems.
Specification and installation guidance – including that covering waterproofing membrane warranties – may discuss the waterproofing of penetrations without fully addressing the fire performance of the complete roof system. Many PV systems rely on cables that route through the roof system and it is vital that such cables and penetrations are appropriately fire-resistant.
This is not to suggest that solar installations are inherently unsafe, nor that the risk outweighs the benefits. Rather, it highlights the need for stakeholders to consider whether specifying non-combustible materials – even beyond legislative minimums – is a prudent step when incorporating solar technology.
Insurance
The insurance industry is increasingly aware of the risks associated with solar installations, and several major providers have published guidance. AXA’s Property Risk Consulting Guidelines recommend against installing PV systems on combustible roofs, and Aviva’s Loss Prevention Standards similarly advise that PV panels should not be installed directly on top of combustible roofing systems.
While this does not mean that insurers will – or should – refuse to cover buildings with solar PV systems, the guidelines reflect a growing consensus that specifying non-combustible materials, where possible, represents best practice.
This position is echoed in recent guidance published by the Fire Protection Association (FPA) under its RISCAuthority research scheme.
RISCAuthority is a membership group comprising UK insurers that actively support expert working groups which develop and promote best practice in protecting people, property, business and the environment from loss due to fire and other risks.
In a 2023 Joint Code of Practice document entitled RC62: Recommendations for fire safety with PV panel installations, RISCAuthority recommended that PV installations should be installed on non-combustible roofs meeting class A1/A2 s1, d0 to BS EN 13501-1. Fires involving combustible roofs can spread quickly, often bypassing internal protection measures. Adjoining or nearby buildings may also be at risk.
In the absence of solar PV-related guidance in the approved documents, there is nonetheless a strong and growing body of opinion that noncombustible specifications represent the most prudent and defensible approach.
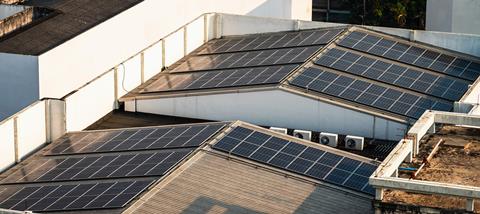
Final thoughts
Designing for fire safety begins at the earliest stages of a project. By identifying project-specific fire risk factors upfront, design teams can make informed decisions that support both regulatory compliance and the needs of all stakeholders. Roof design is particularly sensitive to fire strategy – so early co-ordination is not just helpful, but essential.
An effective strategy for mitigating fire risk is to prioritise the use of non-combustible materials from the outset. This is especially important when working with solar installations or specifying materials that make up a significant portion of the roof build-up. Some insurers recommend specifying non-combustible insulation across the entire flat roof, rather than combining combustible and non-combustible zones based on use.
This approach can bring several benefits: it simplifies product specification, streamlines on-site handling, and supports consistent installation quality. Above all, it can provide an added layer of protection against the spread of fire – meeting the expectations of today’s safety-conscious construction environment.
As legislation such as the ĐÇżŐ´«Ă˝ Safety Act increases accountability across the design and construction process – extending liability for defects to 15 years – it is no longer sufficient to simply meet current building regulations. Designers and manufacturers must now consider how future standards may evolve and incorporate those expectations into the initial specification, making forward-thinking design a legal and practical imperative.
Please fill out the form below to complete the module and receive your certificate.








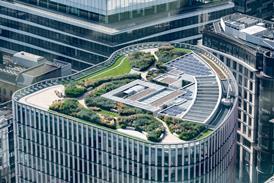
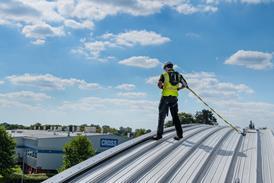













No comments yet