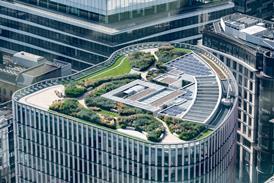Phil Archer, Shepherd Construction’s site manager at Stockton Riverside College’s learning resource centre in Teesdale was also scratching his head when first faced with this challenge. “It was a bit of a nightmare to put the roof on,” he admits. “It covers the north and south blocks with the computer hall in between. The blocks are different heights, different lengths and not even parallel to each other.”
The roof curves from its high point at the top of the three-storey north block to a low at the end of the two-storey south block. And it narrows, giving it a wave or sail effect. A unique roof and a unique challenge.
“It was the first time I had erected a roof like this,” says Archer. “Normally you’d put up one building, put the roof on and then build the next. But because the roof was going over both buildings, we had to build them both before putting the roof on.”
If this wasn’t difficult enough, the roof was delivered late to site because of delays to the initial design process after birds were discovered nesting on site at the start of the programme. Then high winds at the start of the four-week erection programme caused more delays. The largest section of the roof was 37m long. It arrived in three pieces, had to be bolted together on site and couldn’t be lifted in high winds. This after the construction programme had already been adjusted to fit round the roof.
Room to manoeuvre
But the problems didn’t stop there. “It was a very tight site,” says Richard Newsome, director of Monkbridge Construction, who fabricated and installed the roof. “There were two 90 tonne cranes in the computer hall in between the two blocks, one to lift the pieces, one to hold up the roof, plus access platforms for the workers, so there was very little room to manoeuvre. Structural engineer Ove Arup wanted temporary scaffolding as well, which would have made it impossible to lift the pieces of the roof, but we assured Ove Arup and Shepherd that we could erect it safely without — and we did.”
“It was crucial to send the roof sections in the correct sequence to site,” he adds, “but once we’d made sure of that, the actual installation went fairly smoothly from there. It was an unusual shape, and it did provide us with a challenge because of that. It was very time consuming to set out and a lot of work was required up front to establish the different radiuses, but the erection went very well. And if there was a problem, we could sort it out straight away because we were on site erecting the roof as well.”
Lifting such huge and irregular-shaped roof sections was a major safety concern, and one that structural engineer Ove Arup had to pay particular attention to, says Sven Trinder, its project manager for the scheme. “The main problem was that roof and the steel trees had to be erected almost simultaneously, because the stability of each tree depended on the stability of the whole structure.”
Roof relief
For Phil Archer, the main challenge in putting up the roof was the co-ordination. “Getting two 90 tonne cranes in between two buildings and lifting up 37m sections of the roof with other activities going on around it wasn’t easy. Some welding had to be done on site also, because the angles of the roof were so complicated it was impossible to fabricate it entirely in the workshop. And apart from the erection, we were also laying the concrete floor slabs at the time. It was a very hectic four weeks!”
Despite all the potential pitfalls, the roof was erected in good time, causing no upset to the overall programme and Shepherd is on course to handover on 18th November as planned.
Archer’s overwhelming emotion once the roof was completed was relief. “There were quite a few times when I thought it wouldn’t happen. I had a few sleepless nights! When I first looked at the drawings, I really did wonder how it would work, but now I know it can be done and it looks good. With the right help, the right team and the right planning, it falls into place.”
Source
Construction Manager
Credits
Client The Terrace Hill Group Architect Waring & Netts Main contractor Shepherd Construction Roof fabricator and installer Monkbridge Construction Structural engineer Ove Arup

















No comments yet