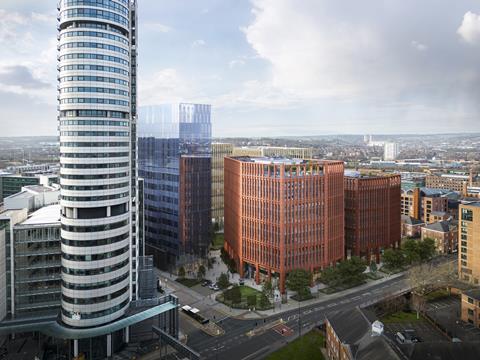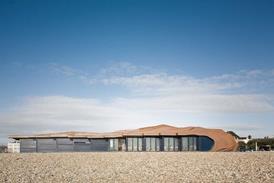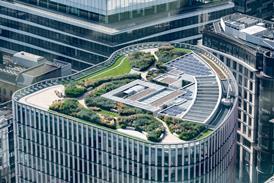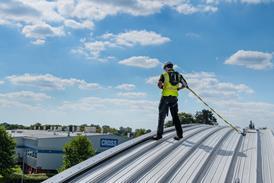Two blocks of 11 and nine storeys set to be built
Planning permission has been granted for the first phase of Florence Square, a new 220,000sq ft office-led development on Leeds’s South Bank, designed by DLA Architecture.
The first phase is for two new office buildings set around a landscaped public square and pocket park.
Block A will rise to nine storeys, seven of which will be for office use, while Block B will be 11 storeys tall, with nine floors designated for offices. The ground floors are intended to accommodate a mix of retail, café and restaurant uses.

The project team also includes planning consultant Zerum, landscape architect Re-Form and engineers Woolgar Hunter and Atelier Ten.
The scheme is located between the River Aire and the Leeds and Liverpool Canal and sits close to several listed former mill buildings.
The developer is a joint venture between Shelborn Asset Management and Stamford Property Holdings.
The site is part of a mixed-use area that has 5,000 homes either built or in planning.

















No comments yet