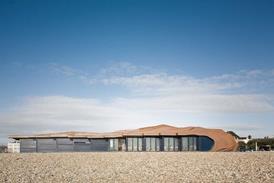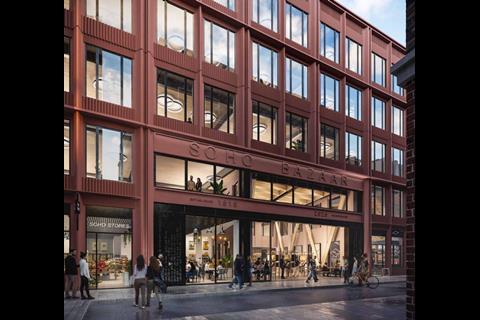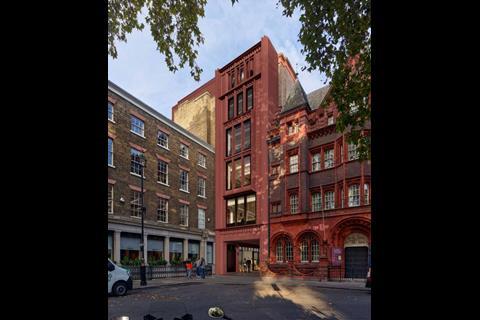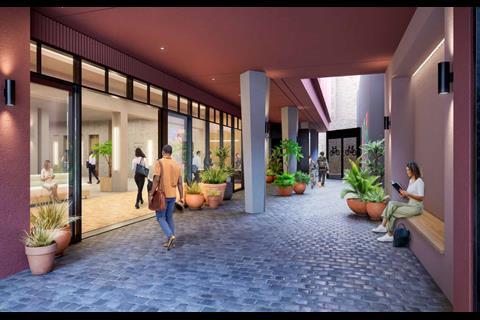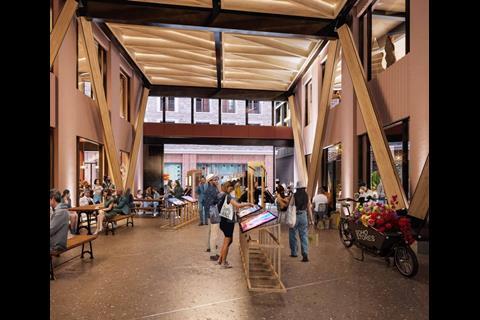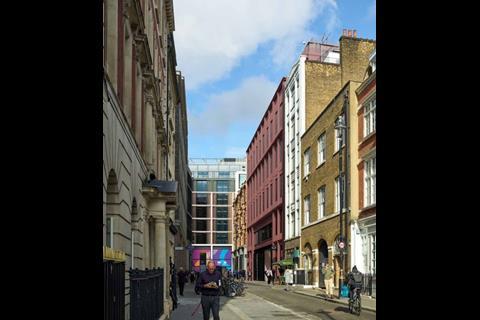Scheme to revive the site’s 19th century Soho Bazaar market
Orms has unveiled plans to knock down an Art Deco building in Soho and replace it with an eight-storey office block for US real estate giant Hines.
The practice lodged a planning application last week for the scheme, which would be located in the heart of the historic district facing onto both Soho Square and Dean Street.
It would replace a large block built in 1930 which is currently owned by Hines, a family firm based in Houston, Texas which has assets of more than $90bn.
The family firm’s co-chief executives Laura Hines-Pierce and Jeffrey Hines are listed as the controllers of the scheme’s funder HECF, which had fixed assets of £122m in its latest accounts posted in December 2021.
Hines is acting as the development manager for the project with other firms on the team including project manager M3 Consulting, planning consultant Gerald Eve, structural engineer Ramboll, QS Gardiner & Theobald, acoustic consultant Buro Happold, BIM coordinator WSP and sustainability consultant Cundall.
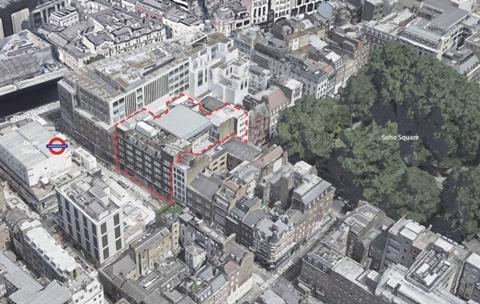
The plans involve the creation of a new ground floor public realm, retail and events space inspired by the original Soho Bazaar, an indoor market which opened in a disused warehouse on the site in 1815. It became well known during the 19th century, with a young JMW Turner frequenting the site to sell his paintings and buy painting materials.
Orms said the proposals would be a contemporary version of the Bazaar, creating a space which “extends the public realm into the building, provides a sense of shelter, serves as a platform for community events and adds an open space to the cultural ecosystem of Soho”.
It would be leased out to local businesses at peppercor








