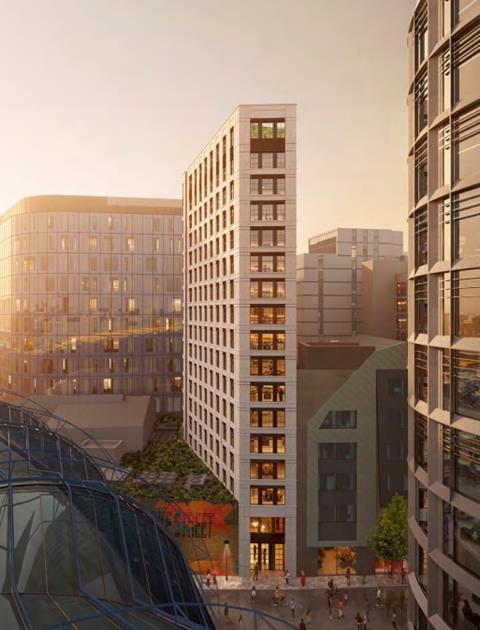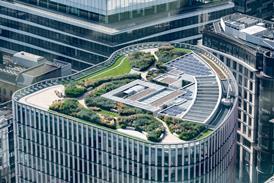Proposals drawn up by architect PLP
PLP has submitted plans to replace a vacant Edwardian office building next to Waterloo station with a 17-storey student accommodation tower.
The 10 Leake Street scheme would contain 233 student rooms and has been designed for HB Reavis, the Slovakia-based developer behind AHMM’s adjacent One Waterloo scheme.
It is the latest version of a scheme which goes back more than 10 years, with PLP’s latest proposals replacing an affordable housing scheme designed for HB Reavis by BPTW which was approved in 2014 but never implemented.

The site is in a part of Lambeth earmarked for regeneration, located directly opposite Grimshaw’s Stirling Prize-winning Waterloo International platforms and next to the Leake Street Arches, a long viaduct tunnel entirely covered in graffiti and lined with bars and restaurants.
It also faces the long-delayed One Waterloo scheme, a proposal for a sprawling office development next to Waterloo station which was first approved a decade ago but is yet to start construction.
HB Reavis’ initial intention for 10 Leake Street was to transform the existing building into affordable housing to offset the requirements of its original David Chipperfield-designed plans for One Waterloo, then known as Elizabeth House, which were submitted in 2012 and approved in 2015.
This 29-storey version of Elizabeth House was later scrapped and replaced with a 31-storey scheme by AHMM which was approved in 2021 with no requirement for residential floorspace, prompting HB Reavis to rethink the 10 Leake Street site.
AHMM’s Elizabeth House, one of the largest office schemes in the capital with a floorspace larger than PLP’s 22 Bishopsgate in the City of London, has been mired in a series of delays since its consent.
BPTW’s original plans for 10 Leake Street would have seen the existing building, completed in 1906, refurbished behind its facade and extended upwards by three storeys.
However, HB Reavis said in its new application for the site that it was “unviable to refurbish or modernise the building to meet current sustainability or safety standards”.
It said refurbishing the building, which has no formal heritage status, was unfeasible due to its outdated structure, inefficient internal footprint and its EPC rating of D.
The project team includes Robert Bird on structures, GDM on MEP, DP9 on planning, Momentum on transport, The Townscape Consultancy on townscape and Semper on fire safety.























No comments yet