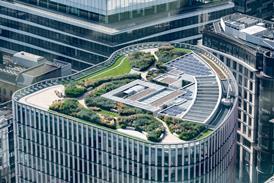“We used to work in the conventional way, taking 2D drawings from the architect into Graphisoft’s Cymap building services design package to design the services,” explains one of CSW’s senior engineers, Andy Peverill. “Now, with ArchiCAD, we are able to use the architect’s drawings to model the building in 3D and design the services in 3D as well.”
CSW has found this particularly useful in IT/telecoms projects, which are highly serviced but generally have only limited space for plant. “The modelling makes it much easier to co-ordinate the services and the people on site get a better idea of what the installation should look like,” continues Peverill. “We estimate that two to three weeks extra design time for one person in the office can save three to four weeks of site time.”
Although working drawings are in 2D, site engineers have a modem link from a pc in the site office to one of CSW’s main servers, so the 3D models can be accessed at any time. “This enables them to look in more detail at complex areas of the project and to download detailed drawings of specific areas where necessary,” explains Peverill. “In one recent project, the services were run through two adjacent ceiling voids, which came together at different levels. By modelling the junction of these voids in detail, potential problems on site were avoided,” he notes.
As well as the improved visualisation of 3D, ArchiCAD has enabled closer working between members of CSW’s design team. The software’s Teamwork feature allows designers to work on different areas of the same model at the same time, so that each can see the changes the others are making. “It makes all of the team more aware of the impact of changes to the design,” notes Peverill.
Similarly, ArchiCAD offers a ghosting feature so that services on one floor can be lined up with the floor above or below. “For example, a cable tray on one floor serving plant on the floor above can be aligned very precisely to optimise the cable runs,” says Peverill.
ArchiCAD offers the ability to work in 2D or 3D and with fast track projects there may not be time to model the whole project in 3D. Having this option allows the more complex areas to be modelled in 3D, while the rest of the project is based on 2D drawings in the traditional way.
On a number of occasions 3D modelling has also benefited other members of the project team. “Where services such as ventilation louvres impinge on the look of the building envelope, a 3D model showing the final appearance can help the architect with planning approvals,” observes Peverill.
Similarly, one project involved a listed building that housed switchgear for a telecoms project. The windows of the building could not be altered and there was concern about condensation forming in the gap between the windows and the steel wall of the switchroom. CSW was able to produce models of different materials and conditions to help the main contractor arrive at a solution that minimised the likelihood of condensation.
Once the project is complete, the model can continue to play a role. When engineers are visiting a site they are unfamiliar with, perhaps in response to a service call, they can be guided to the precise location they require over the telephone by someone at CSW’s headquarters who is referring to the computer model of the same area. “This facility can even be used to gain information from a caretaker before a specialist engineer is sent to site, ensuring that the correct engineer is sent and they have the right equipment or spare parts,” explains Peverill.
As part of its investment in 3D modelling, CSW has devoted a great deal of time to developing a library of ‘intelligent’ GDL objects. Each object represents a particular element of the services, such as a fan or cable tray, and carries information about that object. The initial library was developed by Wydos, which has also trained CSW staff to produce their own GDL objects, so the library continues to grow.
Having invested in ArchiCAD initially to improve its presentations, CSW has found that 3D modelling offers many other benefits that relate directly to on-site productivity and customer service. “Although 3D modelling makes the design phase a little longer, the resultant time savings in the rest of the project have now led to a policy within CSW of designing in 3D whenever possible,” states Peverill.
To 3D or not to 3d?
What do London’s Tate Modern, Royal Opera House and Crystal Palace Stadium have in common with Hong Kong’s Mass Transit System? The answer is Essex-based The Co-Ord Partnership. The company specialises in offering a CAD service to building services engineers, m&e contractors and architects, and is busy making a name for itself by winning some high-profile work like the jobs mentioned. “We offer a fully computerised quality-assured bespoke draughting service using the very latest CAD software packages, utilised by engineers that have worked on some of the UK’s largest projects,” says Co-Ord’s Dave Ward. “This wealth of experience and knowledge can also be further utilised, as Co-Ord’s unique service is that, in a lot of cases, we will carry out this service by setting up a satellite office on site, allowing you greater flexibility and access to any aspect of the project.” Co-Ord’s specialist drawing fields are m&e building services, fire and security, architectural layouts, space planning and electronic conversion of paper plans.Source
Electrical and Mechanical Contractor

















No comments yet