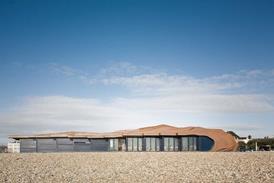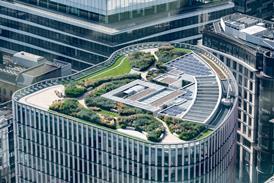Project manager London Town is aiming high in design and prices with its residential tower proposed for London's Bankside between Tate Modern and Bankside Lofts.
The design by Kevin Dash Architects and Gumuchdjian Associates has a slim lozenge plan form, and such green features as a triple glazed glass roof containing photovoltaic cells, timber louvres as sunshields on the south and south west glazed elevations and cooling of apartments using groundwater to reduce the need for air conditioning. The 17 private apartments on the upper floors of the 32-storey tower could sell at up to £10m each, but below will be 16 affordable units, with four floors of commercial space nearest to ground level. "We originally offered 35% affordable housing. The mayor asked whether we could provide more if we built higher," said Peter Harris, director of development at London Town. At 107 m high, the scheme which has just been submitted for planning approval, is 9 m taller than Tate Modern, but the footplate of each floor is just 2500 sq ft. London Town is working with structural engineer Expedition Engineering, services consultant Arup, daylight consultant Gordon Ingram Associates and planning consultant Montagu Evans.
Source
ÐÇ¿Õ´«Ã½ Homes
















