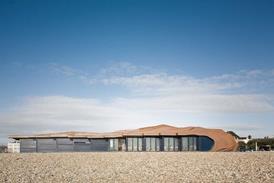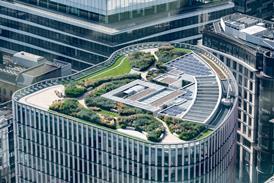The state's approaches to the education system varies widely. Teachers complain that central control is turning the national curriculum into an examination treadmill. In the design of school buildings, by contrast, the shackles are being deliberately removed – for the time being, at least. In its TeacherNet website, the Department for Education and Skills promotes the provision of educational facilities that serve the local community. And, it adds: "There isn't a design blueprint for achieving this; a variety of models will emerge."
The Schools �ǿմ�ý and Design Unit of the DfES is, as a matter of policy, trying to stimulate innovative designs for schools. The first step is the "Classrooms of the Future" initiative. In August 2000, the department invited local education authorities to put forward innovatory building projects to win grants totalling £10m; 12 local authorities planning a total of 27 pilot projects were selected. A completion date of April 2003 was set, although in the event this deadline was met by only two schools in Milton Keynes, whose new classrooms were prefabricated off-site.
Below, �ǿմ�ý presents a selection of classrooms of the future from the 27 pilot projects originally selected by the SBDU.
A quick flick through the projects confirms that a variety of design approaches have been taken. A few classrooms, as in Milton Keynes and Telford & Wrekin, are based on standardised modules prefabricated off-site. Many projects concentrate on sustainable construction for low-energy consumption, durability and minimal impact on the environment. Others strive to break the mould with wilful, freeform shapes and unconventional materials, egged on by the initiative's stated aim of "challenging current thinking about school building design".
Yet throughout this disparate collection of designs, the SBDU stresses common drivers. The first is that the architecture should play a part in stimulating children to achieve more. Keeping up with rapid developments in information and communications technology is no less vital. Widening the catchment audience of schools to embrace children with special needs and the community at large is being increasingly stressed. And schools minister and department design champion David Miliband writes in the introduction to the DfES book Classrooms of the Future – Innovative Designs for Schools, published earlier this year: "Flexibility is key, because whatever visions of education we design our buildings around, we can be sure that they will need to perform in a very different way in few years' time."
As would be expected, many teachers and educationalists were consulted in the process of designing classrooms of the future. In several projects, the pupils were asked to contribute their ideas to the designs. They suggested that school buildings should avoid square shapes and straight lines, have walls and roofs that open up to the outside, be as being environment-friendly as possible by using solar and wind power. Many of their refreshing ideas are reflected in the architects' designs, as can be seen in the schemes on these and the following pages.
Alien insect in Kensington & Chelsea

Architect Studio E Architects
Structural engineer Techniker
Services engineer Max Fordham & Partners
Quantity surveyor MPA Quantity Surveyors
Main contractor Balfour Beatty Construction
Timber shell subcontractor Cowley Structural Timberwork
Outside the box in Bedfordshire

A sense of wonder in Cornwall

A vehicle for teaching in Camden

Giant mice in Richmond

Living prefabs in Telford

Module gorgeousness at Milton Keynes

Structural engineer Stuart Thomas Associates
Environmental consultant National Energy Services
Main contractor and module manufacturer AV Group
Learning at the cliff face in Bournemouth

Communing with nature in Sheffield






















No comments yet