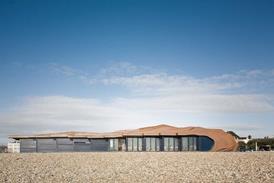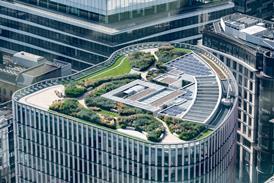A look back at 1963 - the year of the Beatles, sexual politics and tower blocks
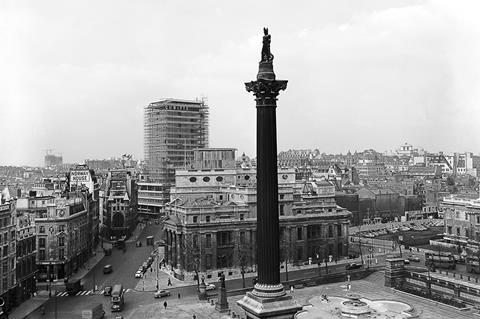
The year of the Profumo scandal. The assassination of President Kennedy. The annus mirabilis when sexual intercourse begins (at least for Philip Larkin). The year the Beatles release their debut studio album and unofficially launch the swinging sixties. And it was the year London’s skyline changed forever. Before 1963 and for almost three centuries previously, London had essentially retained a Renaissance cityscape where the dome of St Paul’s was surrounded by a constellation of church steeples. But 1963 was the year when the unwritten rules that protected this carefully crafted civic tableau were thrown out and the tower block was engraved onto the capital’s urban lexicon for the first time.
High-rise buildings had been built in London before. Chamberlin, Powell and Bon’s 16-storey Great Arthur House on its seminal Golden Lane Estate was completed as early as 1951 and proved to be a template for their later work on the adjacent Barbican. But an unprecedented convergence of several major new skyscrapers emerging across central London in particular meant that 1963 was really the year that opened the floodgates through which legions of London’s tall buildings have rushed ever since.
The reverberations of this extraordinary year of transformation are still being felt today. While some of the skyscrapers built in 1963 were lauded as shining symbols of a New Modern Age at the time, most are now derided as brutal emblems of a dehumanising and intolerant architectural ideology that spawned a succession of atrociously designed and insensitively located concrete monoliths that continue to scar the capital to this day. It is 1963 when the seeds were first sown of the now familiar argument over whether skyscrapers harm London’s historic fabric or enhance it by enshrining within it the principles of dynamism and contrast.
While landmark skyscrapers designed in the last decade such as the Gherkin and the Shard were initially justified on the basis of their exceptional design, the same level of architectural quality is clearly not being demanded of their successors, with buildings like Vauxhall Tower, One Blackfriars and 20 Fenchurch Street sadly exhibiting the same old contextual aggression and belligerent mediocrity that defined many of their sixties predecessors.
But most damagingly, now as in 1963, London still suffers from having no strategic, co-ordinated vision of what it wants its skyline to be. Towers are still advanced in a haphazard, ad-hoc fashion with no overall thought for the totality of their impact on the city’s fabric or character.
As part of –«ø’¥´√Ω‚Äôs series of historical articles to commemorate our 170th year, we analyse the capital‚Äôs eight key tall buildings completed or designed in 1963 to find out if the mistakes of the past hold any clues to what the future legacy of London‚Äôs current crop of skyscrapers might be.
NEW ZEALAND HOUSE, WEST END
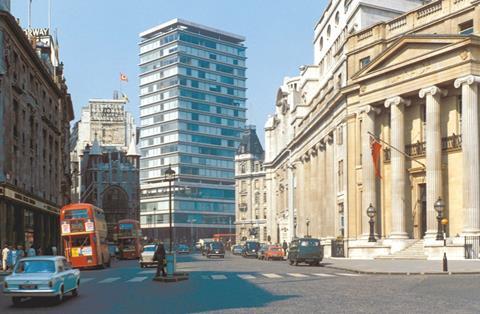
DATES: Opened 1963
ARCHITECT: RMJM
CONTRACTOR: Holland, Hannen & Cubitts
USE: Embassy
HEIGHT / STOREYS: 69m / 18
LEGACY: Tall buildings in historic contexts
LATER OR CONTEMPORARY EQUIVALENTS: All City of London towers
New Zealand House is a planning mistake that asks a question that still cuts to the core of the debate surrounding high-rises in London today. Do tall buildings damage the historic fabric? Taken solely as a piece of architecture, New Zealand House reveals a subtlety and simplicity sorely lacking from most sixties towers. While its blank facades still maintain the same vacuous anonymity common to its ilk, this is tempered by expanses of glazing, articulated recesses and accentuated horizontal massing.
The problem with this tower is not so much its design but its location. New Zealand House protrudes violently from a rich tapestry of neo-classical streets and squares and is painfully conspicuous in being the only building to rise above the six to eight-storey limit assiduously maintained across its vicinity. In so doing it causes irreparable damage to local historic character, and its position on a prominent corner further weakens the rhythm and continuity of its surrounding streetscape.
This unfortunately is a corrosive creed that has now been exported to historic areas across London, principally in the City. The question is, can tall buildings and historic contexts ever be successfully aligned? London thrives on dynamism and diversity but can contrast ever enhance rather than undermine historic context? The answer, obviously, is yes but this can only be achieved if tall buildings are exceptionally designed and sensitively located, a complex circumstance which sadly, unprompted by a planning mechanism designed to deliver it, the capital rarely attains.
LONDON HILTON HOTEL, MAYFAIR
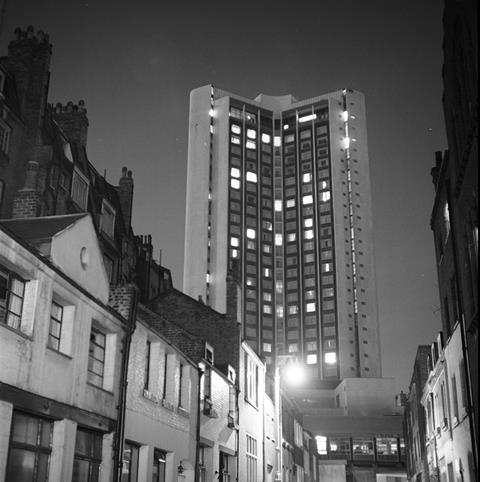
DATES: Completed 1963
ARCHITECT: Lewis Solomon, Kaye & Partners
DEVELOPER / CONTRACTOR: Token Construction
USE: Hotel
HEIGHT / STOREYS: 101m / 28
LEGACY: First Hilton outside the US, sparked damaging trend of building tall buildings on edge of Hyde Park, “regeneration ransom”, luxury high-rise
LATER OR CONTEMPORARY EQUIVALENTS: Multiple towers around Hyde Park (see Hyde Park Barracks), Heron Plaza, Shard, Vauxhall/Nine Elms
The London Hilton Hotel is the architectural equivalent of a high-definition disaster movie.
Aesthetically, its anaemic, multi-storeyed facades render it the worst kind of dumb Manhattan pastiche. But to have its soaring height project this tedium across acres of the surrounding historic streetscape achieves a messianic level of contextual insensitivity and civic spite.
Sadly, if unsurprisingly, the building is so bad that it wielded considerable influence. Because of the Hilton it quickly became fashionable to clog up the perimeter of Hyde Park with a succession of gormless tower blocks, the toxic legacy of which is still visible today. And the hotel, like Portland House (right) also stands as one of London’s first examples of “regeneration ransom”, the machination by which swaths of investment are commercially anchored on permission for a tall building being granted.
In the case of the Hilton, the government was allegedly convinced by millions of US investment in stricken post-war London. As the Hilton towers over Buckingham Palace Gardens, even the Queen was said to be unamused. Her ire at planners’ uncharacteristic departure from their customary obsession with overlooking is said to have prompted her never to attend a function at the hotel.
PORTLAND HOUSE, VICTORIA
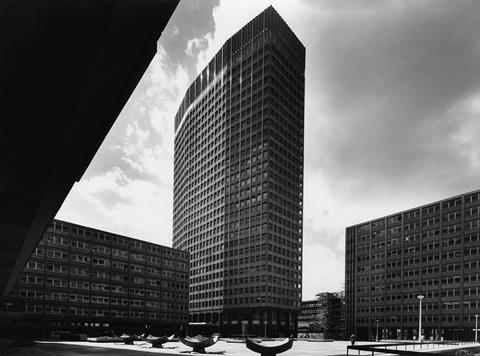
DATES: Completed 1963
ARCHITECT: Howard Fairbairn & Partners
CONTRACTOR: Sir Robert McAlpine & Sons
USE: Office
HEIGHT / STOREYS: 102m / 29
LEGACY: Tall buildings at transport interchanges
LATER OR CONTEMPORARY EQUIVALENTS: Shard, Vauxhall Tower, Euston Tower, Strata, Heron Tower, Victoria Transport Interchange
This cancerous eyesore makes Centre Point look like the Acropolis. Slab upon slab of sullen dark concrete is piled pitilessly above Victoria to form an overbearing, swollen wedge that exerts a demonic presence from as far afield as Buckingham Palace and Belgravia. This is another early example of ‚Äúregeneration ransom‚Ä








