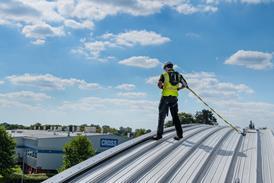The job was in Suffolk, where agricultural charity the Felix Cobbold Trust has a working farm. Close to the farmhouse stood two tumbledown barns, one a timber-framed building with an asbestos roof, the other a Dutch barn with metal cladding. Nobody knew just when the timber barn had been built, but its modern use as a grain store was over. A truck had virtually lifted the roof off when its tipper hit a rafter as it was dumping grain on the floor. The trust wanted to turn the redundant building into a conference centre and to demolish the Dutch barn, replacing it with a car park.
Handling heritage
As the farmhouse was a listed building, there were constraints on rebuilding the barn. Over the years, many of the massive old 10 x 10 oak timber posts had been replaced and supplemented with brick. Architect David Pattenden decided to clad the exterior with big black timber boarding, a common sight in rural Suffolk. The roof, though, was more of a headache. The asbestos had to go, but the barn was so structurally fragile that putting on pantiles - the preferred heritage material - might crush it.
Pattenden went for the next best thing: lightweight pantiled metal sheeting. The sheet, Ward Roof Tile, is tiled rather than tile effect and the single-piece system incorporates foam insulation, which reduces installation time and prevents cold bridging.
However, the roof was in no state to take a layer of sheet metal. "The timbers were falling to pieces all over the place," says Bussens. The purlins supporting the asbestos roof were in a state of chaos: new ones had been put below rotted ones – or on top, or the side or whatever botch had made sense at the time.
Bussens replaced the missing and decaying rafters and cross-beams and built a new purlin structure above the rafters to take the new roof. This raised the height of the roof by around 160mm. However, there was so much sag in the barn that even packing the purlins couldn't straighten out the roof support.
Not only was the barn sagging, but its rectangle plan had also twisted out of shape, a fact that only became apparent as the asbestos sheets came off and the roofers got to work. This twist rendered it impossible to make the roof square, and made getting the sheet system to work at all extremely difficult. Metal sheets have to go down straight if they're not to look as if they're veering off to one side.
Measure for measure
Because Ward Roof Tile is tiled, Bussens' problems were compounded. Positioning a sheet so the tiling matched up with the previous sheet – straightforward work on the precise angles of a new-build – was a tricky business. The Ward Roof Tile sheets couldn't just be inched up and down to deal with the diving and dipping roofline – the pattern had to interlock in each sheet.
"Your first sheet always has to be spot-on," says Bussens. "But once you've got your line, you've got to carry it through." Inevitably, the bottom of the final sheet on the front side of the main roof was further from the edge of the gable than it was at the top.
The solution was to lay a strip of lead flashing wide enough to cover where the tiled sheet fell short and to top that with a bargeboard. As well as hiding just how sizeable the piece of lead is, the bargeboard is a common feature in the area and reflects how the roof would have originally looked. The 45 degree pitch lean-to roof structure at the front of the building also sagged so noticeably that Bussens had to put in a large lead gutter to bridge the varying space between it and the 60 degree pitch main roof.
Ward Roof Tile is a lightweight system – one of the key reasons it was specified for the barn – but the 6m long (and at 120mm relatively thick) sheets are cumbersome to move into position. Bussens fitted a galvanised angle shelf at the eaves to rest each sheet on, although he points out that all industrial sheet systems laid at steep pitches present the same problems.
Was it all worth it? "People now see a black barn with a red roof," says Pattenden. "It looks rural. The planners are happy."
Enquiry number 200
3D specs
Ward Roof Tile is a tiled roof panel that sandwiches an insulation layer between a flat base sheet of steel and a wavy upper sheet. The three-dimensional panel surface rises and falls both vertically and horizontally to reproduce the shape of laid clay pantiles. It is available in two colours, terracotta and anthracite, and has a similar gloss level to that of natural clay. The single-piece panel comes with either 45mm or 80mm of insulation. The thinner version gives the sheet the rigidity it needs to span between 2m purlins, while the thicker version provides enough insulation to satisfy last year’s Part L ÐÇ¿Õ´«Ã½ Regulations, a 0.25 U-value for roofs. A 1m-wide continuous sheet up to 16m long, Ward Roof Tile also ensures air leakage will be below the 10m3/hr/m2 level set by the latest Part L. Single-fix installation directly onto steel or timber purlins eliminates the need for battens, roof felt and a separate layer of insulation, and accordingly shortens construction time. The lightweight construction also reduces the level of structural support required, which can lead to substantial savings. A square metre costs around £20-£22 to buy, compared with around £15 for a composite panel.Source
Construction Manager

















No comments yet