What lessons will emerge from the government’s Design for Manufacture Initiative? As the first homes, built by George Wimpey and designed by Richard Rogers Partnership, come to completion, Josephine Smit interviews the Wimpey team about the challenges of delivering on DFM’s demands
It’s all here in black and white – or rather in some rather tasteful toning shades of red and cream. This is housebuilding the way the government wants it to be, with modern methods of construction, environmentally friendly technology housed in a rooftop “eco-hat”, a top-notch design courtesy of Richard Rogers Partnership (RRP), and an affordable price tag. In fact, perhaps the most remarkable thing about the Oxley Grange scheme in Milton Keynes is that George Wimpey is developing it for its Daily Express-reading mainstream market.
These are the first built homes to emerge from English Partnerships’ Design for Manufacture (DfM) competition. Before the scheme’s sales launch on 5 May, Regenerate had an exclusive tour of the site with George Wimpey’s development team to find out how it is translating the competition’s and Rogers’ objectives into marketable end product. The Design for Manufacture competition was launched two years ago to demonstrate issues high on the government’s agenda, among them, that good quality, cost-effective homes could be built without sacrificing sustainability standards and land values. Former deputy prime minister John Prescott vociferously championed the contest, which became known as the £60k house competition because entrants were set the challenge of creating a house that could be built for that sum as part of the competition brief. There were high hopes that the competition would be a catalyst for change in design and delivery.
Wimpey was one of seven winners of the competition and is developing 145 apartments and houses on the site. As the home of the Homeworld, Energy World and Future World show villages in the 1980s and 90s, Milton Keynes is a fitting location for housebuilding’s brave new world, but local homebuyers haven’t seen anything like this since then. In fact, George Wimpey has tempered one key aspect of the initial design concept in its bid to win buyers over to RRP’s colourful brand of modernism.
The approach road to the site is marked by a cream mono-pitched building with brilliant orange windows and doors. RRP wanted the homes’ details to be accentuated in its trademark bright colours and this Tangoed example was to be the site’s showhome. Graeme Dodds, divisional managing director with Wimpey, explains: “We started building the show unit in October and had it 90% complete for an anticipated November launch, but then decided that we needed to do something different. It looked too stark.” Since then the building has served as a prototype, allowing Wimpey to test and tweak the homes.
For the most part the finished homes are true to the competition-winning intentions of the Wimpey/RRP team. Instead of traditional brick, the homes are built using timber frame, Trespa cladding panels, and topped with a red-coloured single-ply roof membrane. They use environmentally friendly materials, such as recycled newsprint insulation, and have the distinctive eco-hat, a roof lantern sited above the bathroom containing the homes’ eco-features: ventilation, a heat exchanger and, in top-of-the- range homes, a solar panel. The homes have many design features that wouldn’t be found in a mass housebuilding product, such as openable wall panels to provide ventilation, a skylight above the stairs, a wet room, recessed curtain tracks, floor to ceiling doors and windows extending to the ceiling lining.
The housebuilder brought designers Wayne and Gerardine Hemingway into the project late last year to change the scheme’s colour palette from bold primaries to toning reds. Wimpey also had to change build technology when the supplier of the steel modular technology it intended to work with went into liquidation. The homes are now being built from closed panel timber frame by Wood Newton under a full turnkey operation. A two-bedroom house is made from just 11 wall panels, three roof panels, and five floor panels, a big reduction on the 50 to 60 panel components in the standard timber frame house. The timber frame has brought standardisation, but the design of almost every home on the site is different.
Although many of the homes are joined, each is, in construction terms, detached as all party walls are external walls. Timber panels 3m wide by up to 12m high for a three storey house, pre-clad with Panelvent sheathing board, are used to form the side wall of each house. The homes are assembled using crane, scissor lift and cherry picker. Wimpey site manager Nigel Mitchell points out: “One key advantage of the build method is that it is very safe to erect.”
While Wood Newton is predominantly building the homes, Wimpey still has plenty to do on site. Wimpey South Midlands regional managing director Peter Gurr says: “We are providing the co-ordinating role. The decision to go turnkey goes back to the original intention and system of doing as much as possible offsite.” Although timber was the second choice build material, Wimpey is pleased at its working arrangement with Wood Newton. Dodds says: “Their senior management are very innovative. One of the lessons for us from the project is to learn how to transpose timber frame into traditional housing systems.”
The project is far from fully built – only a streetscene of homes is complete so far – but for Wimpey the big challenges to date have come from delivering RRP’s intentions. Dodds says: “We had to interpret what they wanted and align that with what we could physically do in a £60k house. This is a coming together of a great concept with our pragmatism. RRP has bought into it.”
Ask the Wimpey team what they think of the end product, and Dodds says he would happily live in it. Gurr adds: “When you see one house you think that it doesn’t look right, but the streetscene has come together well. There is a wow factor to it.” Prospective buyers can learn how a house is built in an education centre, being created in the lone building at the site entrance. But the real test comes on 5 May when buyers will judge whether to put down money on a home that not only looks different but has no openable bathroom window.
With selling prices expected to range from £200,000 to £450,000, and the house design specifically fitting the initial DfM brief – an 820ft2 two-bedroom, two-storey unit – scheduled to sell at around £240,000, the cost of a house is reasonable, but a long way from the £60k figure loudly trumpeted by Prescott two years ago. Dodds says: “That was always a bit of a misnomer, it was a build cost. The selling price will be on a level with traditional housing in the area, at around £220 per square foot, but there is a small hope that we will get a premium here.”
But will the scheme be the catalyst for change and, directly, would Wimpey do something similar again? Dodds says: “In principle yes, if the customer likes it. It would be a pity if after all this we didn’t.” But RRP’s orange doors and windows will soon be just a memory. The housebuilder plans to repaint them in a more muted shade for the sales launch.
One point worth making
"We have still got to see the commerciality of it. The sales people will have to learn to sell the fine details"
Graeme Dodds, divisional managing director, George Wimpey
What is worth repeating
BRE will monitor the homes to see how they compare with a traditional George Wimpey site on factors ranging from construction to sustainability. Wimpey is looking at how it can translate this project into a research and development programme to help it improve product and deliver more environmentally friendly homes moving towards zero carbon.
Products used:
Roof membrane: Flag
External cladding: Trespa
Insulation: Warmcel
Project team
Client: George Wimpey
RSL: Paradigm Housing Association
Architect: Richard Rogers Partnership
Project management: Anser Project Managers
Cost consultant: MDA
Services consultant: Rybka M&E
Ecohomes consultant: PRC
Timber frame: Wood Newton
Meanwhile in Newport Pagnell

The SixtyK Consortium, led by Crest Nicholson, has already launched the first of its DFM homes for sale on the Spectrum site in Newport Pagnell. On the site, Crest is building 68 apartments and houses, but it has already built one of its DFM houses: outside London’s �ǿմ�ý Centre, last May.
When displayed for five days in London, the house excited massive interest from press and public. Chief executive Stephen Stone said of the design: “From a saleability point of view, I think they are great houses.” Spectrum is proving him right as the first phase of homes has already sold. Prices range from £170,950 to £219,950.
The homes are designed by architect Sheppard Robson, and use Kingspan Offsite’s TEK structural insulated timber panel build system. Like the homes at Oxley Grange, Crest Nicholson’s homes have mono-pitched roofs and a distinctive rooftop feature: in this case, a skylight roof lantern to maximise natural daylight and improve solar gain. The DfM house has been designed to allow for numerous housetype variations, with extensions, bay windows and balconies.
At Spectrum, homes are clad in brick, white render and timber.
Crest Nicholson is now building out a second DfM site. On the site of the former Linton Hospital in Maidstone it is building 148 homes.
A job well done – but this is just the beginning
Trevor Beattie, director of corporate strategy at English Partnerships, considers the broader outcomes of Design for Manufacture.
Many may be of the opinion that the top architect-designed homes being officially unveiled at Oxley Grange next month – and on sale at Spectrum in Newport Pagnell – mark the end of the DfM competition. A successful conclusion; a job well done; pats on the back and design awards all round. And up to a point I'd agree.
Certainly DfM has worked, or is working, in terms of driving down construction costs and encouraging environmental efficiency – as at William Verry and Hyde Housing’s site at Hastings which is one of the most environmentally efficient housing developments being built in the country today. It has also demonstrated that the public and private sectors can work together very effectively, with no fewer than seven different consortia of housebuilders and architects meeting the rigorous standards set by the competition, in 10 very different locations.
Most importantly, it has been successful in demonstrating that these homes are replicable on the commercial scale necessary to make a difference. But in many ways I think we have only just seen the beginning of DfM. In practical terms, the 10 sites are at different stages of development, with the last competition winner to be announced – the Rowan site in London Borough of Merton, to be developed by Crest Nicholson – not due to complete its first home until the second half of next year at the earliest.
There is no end to reducing construction costs and being more and more environmentally friendly – and nor should there be. Not while existing housing accounts for so much of the UK’s energy consumption and CO2 emissions; not while we are making so much progress in reducing costs through good supply chain management and economies of scale; and not while consumers are increasingly seeking environmental features as standard in the new homes they buy.
So, DfM is a start rather than an end. The later homes being built under the competition will have greater environmental features and maybe even lower construction costs than the earlier homes.
Next up is the Carbon Challenge, also being run by EP, as we seek to demonstrate that zero carbon homes are possible on a large scale, in advance of 2016 when they will no longer be an aspiration, but a requirement.
Already we are hearing from some quarters that our challenge is exactly that – challenging – and that zero carbon homes might not be economically viable. That’s exactly what was said about the target of constructing a house for £60k 18 months ago. Now we are told that this is not an issue and several of the winners from both the second and third stages of the competition are rolling out their DfM designs across their wider programme.
As I said, DfM is something we can build on as we seek to push construction boundaries even further. The fact that the private sector has achieved so much under this
Source
RegenerateLive


















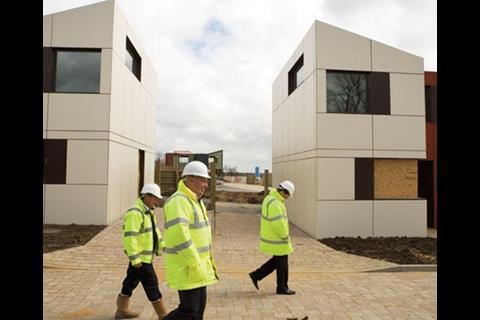
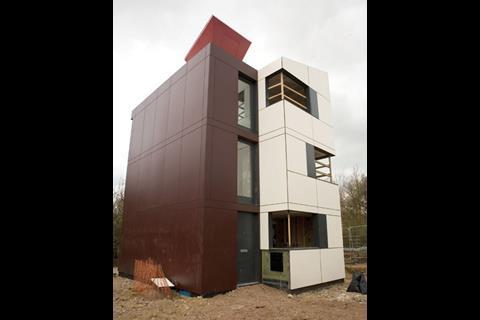
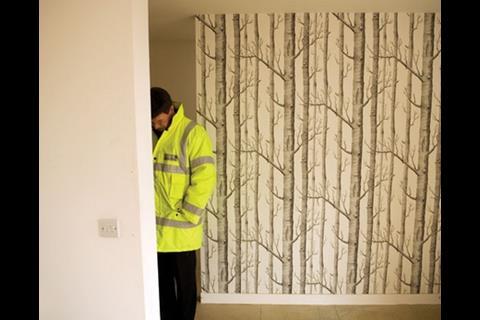
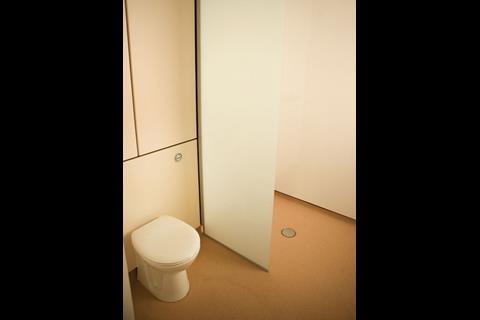
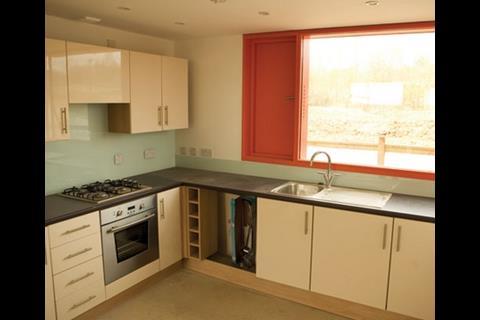
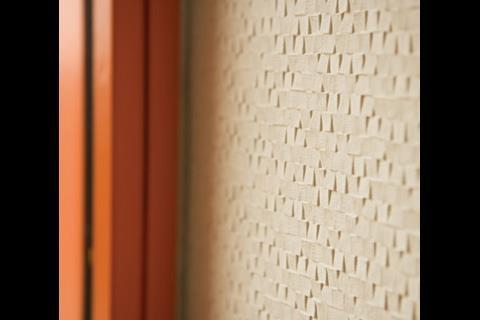
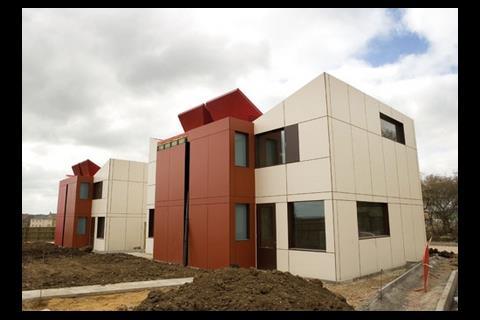
No comments yet