With 100 000 m2 of retail space, the Centre in its current form is split in two by Cannon Street, the road that plays temporary host to the city's main bus terminal. Before the bomb, the terminal had sat underneath the Northern sector of the scheme and had never reopened. The presence of this road means that anyone wanting to access the northern part of the shopping centre, has to change levels and cross a bridge or an underpass at either end of the scheme.
Overcoming this 'obstacle' was the key to the redevelopment strategy, as Jonathan Weymouth, Prudential's development director explains: "Cannon Street splits the whole building up and for people who don't know Manchester, they just assume the centre stops there and don't go beyond that road."
The buses will be moving to the new transport interchange, which allows for Cannon Street to be closed and its site area effectively absorbed by the new scheme. "That lets us demolish the whole centre north of Cannon Street and rebuild the scheme incorporating a new mall enabling us to have two level malls all the way round, with no barriers to pedestrian flow around the centre", adds Weymouth (see figure 1).
Manchester Arndale was constructed in phases over a seven year period from 1972 to 1979, with a concrete frame structure and precast yellow tile panel facade, a look that earned it the tag of Britain's largest public toilet. The tiles on Corporation Street, the location of the bomb, have been replaced as part of the south side facade refurbishment, and those on Market Street will soon follow, overclad with contemporary limestone panels. By the time the redevelopment is complete more than 80% of the infamous yellow tiles will have disappeared.
A completely new mall will replace the existing Cannon Street, and provide a mix of uses to create a traditional 'high street' feel with street style architecture. There will be 24-hour access to this new street, to be called New Cannon Street, allowing people access through the Centre to both sides of the city. The other main space in the centre will be the winter garden area, situated at the eastern end of New Cannon Street. Major accommodation works are currently under way, the main operations being the relocation of the centre's basement service road entrance and the diversion of services from the original Cannon Street. Matthew Hodges, associate at Roberts & Partners explains: "Because Cannon Street is a working road, there are significant utility services in it. One side of the road is full of hv cables while the other has a BT duct running through it which branches off through the centre."
After being quoted up to £10 million for the redirection of the ductwork by BT, a figure that effectively stopped the scheme, Roberts & Partners agreed to maintain the access points to the ductwork and are constructing areas of the service road specifically to accommodate their access requirements. All other services have been diverted around the outside of the centre.
Services strategy
Architect Chapman Taylor wanted to give an 'outside' feel to the main mall and thoroughfare areas of the centre, and this has been one of the main keys to the development of the services strategy. The glazed roofing in the new part of the scheme consists of double glazed, solar treated panels angled at a 5° slope. The debate over whether to have single or double glazed roof lights was settled by the fact that single glazing would have required a steeper slant to allow for the resulting condensation to drip off. The minimal slope required for double glazing makes the sloping almost invisible to the naked eye.
The two main spaces in the centre have very little ceiling space and as such not much room to incorporate services. For this reason the ventilation of the main spaces relies on a jet nozzle system. The main issues to consider were how to get enough air down to the lower mall area, approximately 20 m from the nozzles, and how to deal with the different flows required under summer and winter design conditions. One option was to use adjustable nozzles, however this entailed costly maintenance so the design team explored the possibility of installing two sets of fixed nozzles, one for summer conditions and the other for winter. This was discounted on aesthetic grounds, says Hodges: "If you have a group of three in one position and then a fourth in another, it looks very odd."
After ruling out conducting a full-scale mock up test, it was decided that the client would choose which nozzle they wanted on aesthetic grounds – and which they would then be unable to change – and thermo-dynamically model a solution. "We tweaked the angle in the model to get the ideal solution. In summer we had to ensure that the air doesn't just dump straight out of the nozzle into the lower mall, while in winter, the velocity of the collision of the air from opposing nozzles forces the air down into the lower mall, but doesn't blow too strongly so as to be noticeable to people walking through." Initial modelling indicated that an open balustrade would be required which was not inline with the Chapman Taylor aesthetic. After further changes however it was confirmed that a solid glass balustrade would be acceptable.
The nozzles are mounted on falsework installed at high level around the upper mall (see figure 2). As well as improving the acoustics of the space the falsework acts as the void for the branches connecting the jet nozzles to the main supply air ductwork. This sits in the base of a plenum, running parallel to the upstands of the rooflight around Exchange Square, New Cannon Street and the edge of the winter garden. The remaining space is used for the return air which is drawn from high level grilles, incorporated above the falsework, via roof mounted ahus installed at intervals alongside the plenum. Smoke extract fans are also mounted in the roof of the plenum which in addition acts as the main electrical services route for the lighting and the fire detection system.
For heating of the mall spaces, the existing high temperature hot water boilers are big enough to service the whole of the new scheme. Hodges points out that the philosophy of maintaining any existing systems where possible is important. "There's nothing worse than having the new half completely different from the old half because someone's still got to maintain it and manage it." Every tenant in the centre is connected to a back-of-shop extract system. This constantly pulls air from the mall, which is over supplied, providing continuous fresh air through the shop unit. Hodges says that this set-up has other advantages, cutting down on riser and plant space, and keeping tenants' contractors off the roof as much as possible in order to avoid damaging the surface.
Cannon street splits the whole of the current scheme up. For people who don’t know Manchester, they just assume the centre stops there and don’t go beyond that road.
Tenants heating and cooling
For the tenants, cooling is done by a condensing cooling water system. "At the moment there are four cooling towers which isn't sufficient because we're providing significantly more retail space. When we installed the towers on the roof in a previous fit-out six years ago we made the provision for more to be fitted should they ever be needed," says Hodges. This has allowed for the installation of a further two cooling towers. Water is supplied to each tenancy at 24°C and returns at temperatures as high as 36°C. Tenants requiring cooling can then either fit a standard water cooled condenser or a split unit which can be supplied with condenser water. This water circuit follows the same route as the service road with the tenants each having a connection to it.
If the tenants want heating, their condensing cooling water system is connected into the boilers as well, effectively turning it into a heat pump. Heat plate exchangers will be installed in the boiler plant room, which allows the tenant to install water cooled heat pumps to provide either heating or cooling.
Hodges explains that there was a temptation not to install any heating for tenants: "They feel reassured with heating installed but in reality there is no heat loss from the units, especially in the lower mall. If the shop fits have good m&e design you can get away without having to install heating."
Fire detection
The installation of the fire detection systems for the main spaces is once again in keeping with the architect's minimalist approach. Chapman Taylor were keen for a solution that meant little or no detection equipment would be seen. "Even with the VESDA inlets, they didn't want to see them, so we're putting them behind a panel in the ceiling coffers." This has resulted in every coffer now having the same grille added, so as to maintain a uniform appearance in each one.
The lighting system has also had to conform to the outside feel of the space, and with the lack of ceiling, the brief was to keep it low key. Where there is some ceiling space, metal halide downlights have been installed, with additional downlights fixed to the trusses supporting the double glazed roof elsewhere. The only colour element is in the winter gardens space, where colour changers have been fixed on the trusses. The large amount of glazing negates the need for the lights to be on during daytime.
Pressure testing
The sheer size of the scheme meant that to pressure test it would be an enormous task. From the outset, Roberts & Partners was keen to find a way of meeting the regulations without having to conduct a full-scale test. The very logistics of carrying out a pressure test on an area of that volume made it practically impossible.
Their close working relationship with the Manchester ÐÇ¿Õ´«Ã½ Control officer has helped them reach an agreement in principle. "He has been involved with the centre longer than we have," explains Hodges. "He immediately understood our concerns about how it would work, so we agreed to appoint an independent Part L2 consultant to deal with all areas of Part L2 compliance." The role of the consultant will be to look at all the design team's drawings with a view to how they will apply to the regulations and then offer thoughts to the contractor's design process. Any areas of specific concern can be sampled and tested by the consultant.
The smoke fans on the roof will be one such area under scrutiny. The concept initially was to have a back draft damper weighted to stay shut in normal conditions and which is then forced open. Hodges says that when this concept was tested to Part L2 regulations, the damper just blew open and stayed open. The suppliers have identified the problem and have fitted them with an electro magnet which holds the dampers shut until the system starts, then lets it open." The agreement not to pressure test is in place for Manchester Arndale as long as the scheme conforms to the reasonable recommendations made by the consultant.
Source
ÐÇ¿Õ´«Ã½ Sustainable Design









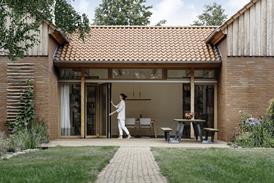







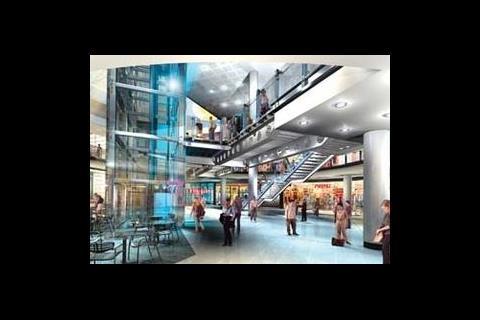
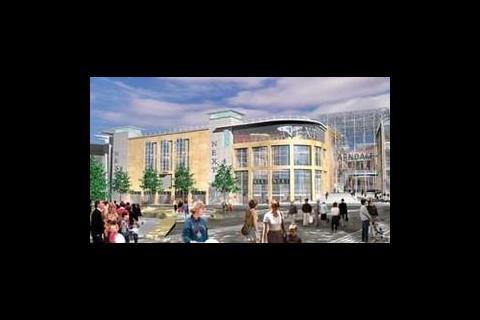
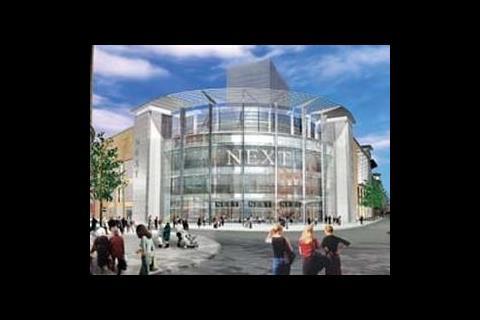
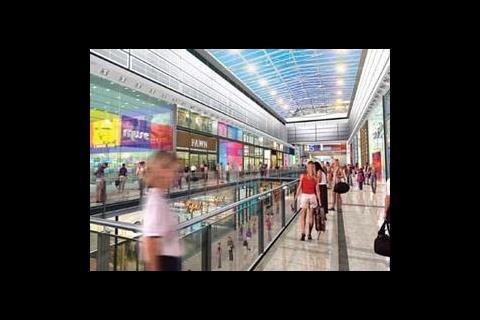
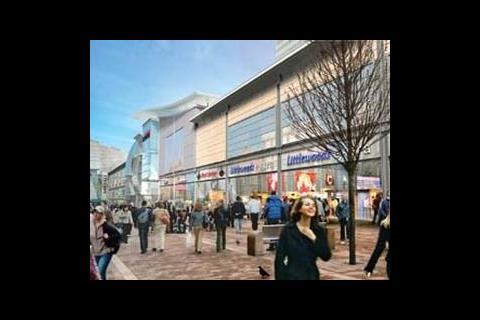
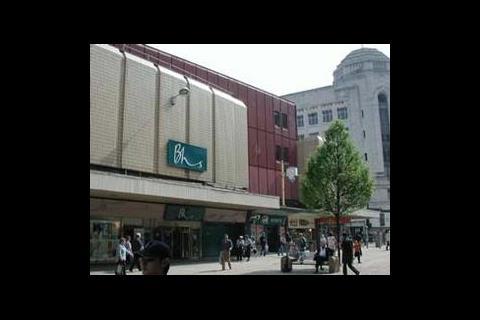
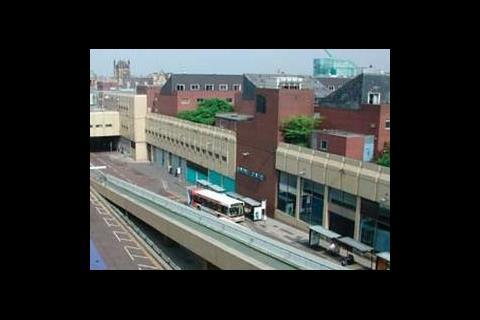
No comments yet