30 St Mary Axe is located on the site of the former Baltic Exchange in London, in the heart of the financial district. Architect Foster and Partners has designed the building to respond to the specific demands of the surrounding environment. This has resulted in a 40-storey, 180 m tall building. Clad in glass, the curvilinear form reaches its widest point at level 17 and tapers towards the domed apex. At ground level the building occupies a circular footplate opening onto a new public plaza.
Concept work started in 1998. Planning consent was obtained in 2000 and construction on site started in 2001. The project is due for occupation by Swiss Re in the first quarter of 2004.
Consulting engineers Hilson Moran Partnership has been involved with the design development of the building for the past four and half years, from assisting in the development of early environmental concepts through to the full design services for the mechanical and electrical systems for the entire building. Hilson Moran also designed the public health, fire protection and building management systems. During the project the consultancy has used a range of computer analysis performance studies produced by its in-house environmental modelling group.
The built form
The structure has a circular footprint and the slimming of the building's profile at its base increases public space, reduces reflections, improves transparency and raises daylight penetration at ground level. Each of the 33 circular stories of office space vary in depth from the facade to the core, ranging from 6 m to a maximum of 15 m at its widest point.
Above the double-height lobby, the office floors are arranged in groups of two or six, connected by lightwells with a solid floor at their base. In addition to allowing for multi-letting flexibility, the solid compartment floors are a barrier against fire and smoke spreading up the full height of the building.
The six triangular lightwells around the perimeter of the facade on each of the non-compartment floors spiral up the building rotating by 5°, assisting natural ventilation and allowing natural light to penetrate deep into the office space. The appearance of the helical lines formed by the lightwells are accentuated, when viewed from the outside, by dark body-tinted solar control glass.
The ground floor comprises an entrance lobby with three banks of lifts and retail space fronting the plaza. Above the office accommodation are three levels of plant and corporate hospitality facilities enjoying spectacular views from the topmost floors.
The building's structure is highly efficient, comprising a central core and a perimeter 'diagrid' – a grid of diagonally interlocking steel elements.
Digital parametric structural modelling has been used on the project to design the complex form of the building. This has resulted in an efficient design process in terms of speed of development and economy of material used.
From the outset, it was clear to the design team that this would be an unusual project. The client's design brief made the building's environmental aspects a priority. With a clear environmental policy for its business applied in various ways to most of its buildings worldwide, Swiss Re wanted its UK headquarters to be an environmentally progressive building of the highest investment quality. Swiss Re also emphasised the importance of minimising energy consumption and carbon emissions.
From early cfd studies it was clear that the positive pressures on the windward side of the building, coupled with the greater negative pressures on the sides of the building, were the perfect driving force for good cross flow natural ventilation and could be put to good use within the building (figure 1). External air is drawn into the building through motorised perimeter windows placed in each lightwell, which also acts as a buffer zone to control the speed at which the occupants receive natural ventilation.
Environmental modelling
Throughout the project development period, environmental modelling has been an important design tool.
CFD was used in conjunction with dynamic thermal modelling (dtm) initially to calculate the thermal performance of the building. The results were used as the basis of further studies and a more detailed analysis of other aspects of the design, including the ventilated facade, the natural ventilation of the offices, the environmental design of the lightwells, entrance lobby, and the top of the building corporate hospitality facilities beneath the dome.
The same technique has also been used to measure the external conditions prevailing at the top of the building and interpolate these results over the rest of the building. These findings are being written into the bems to aid in the logic decision-making process for controlling the motorised office windows at various heights.
CFD has also been applied more recently as part of the fit-out process, in examining the effect of various space planning configurations on natural ventilation performance, comparing open plan solutions against cellular options using various fit-out designs for screens, balustrades and furniture (figures 2 and 3).
Regular reviews have been undertaken during the building's evolution using a combination of dtm techniques and real weather data to predict energy consumption and carbon emissions. From these studies it is currently estimated that, depending on fit-out arrangement options and final tenant loads, for approximately 40% of the year 30 St Mary Axe will operate in mixed mode configuration, thereby reducing energy consumption and carbon dioxide emissions. The energy consumption and carbon emissions predicted are very close to that of a fully naturally ventilated building (approximately 150 kWh/m2 per annum for equipment, lighting, fans, pumps, controls, cooling and heating – subject to final fit-out layouts).
Facade design
The facade design, for any high specification building, plays a very important role in the success of the ventilation strategy, and this is especially true on a mixed mode building like 30 St Mary Axe.
In any low energy building the facade requires a high degree of solar protection while still allowing high levels of natural daylight penetration to its interior.
Hilson Moran was involved early in the design process with a comprehensive appraisal of 14 different facade options, each of which was individually assessed against a number of performance, cost and maintenance criteria.
In order to achieve the demanding solar and light transmission targets for the office areas, an active ventilated facade was adopted. This comprises a low emissivity double glazed clear unit to the outside and a single pane of glass on the inside separated by a 1 m to 1·4 m wide ventilated cavity. Within the cavity are solar control blinds operated by the bems.
Office extract air is passed though the facade cavity which, in turn, takes the intercepted heat reflected by the blinds from the facade back to the outside via the air handling unit. This minimises the amount of solar gain entering the offices and, in effect, the facade becomes part of the office extract system.
The angle at which the solar control blinds are pitched is fixed by individual dedicated motors controlled by the bems to an optimum position to reduce solar gain within the office spaces at all times, but also to maximise light transmission through the gaps in the blinds. Solar tracking modelling informed the detailed design performance specification for the bems.
The overall performance of the facade design of 30 St Mary Axe is a solar transmission of only 15%. The thermal insulation of this unit when the facade ventilation is running is in the order of 0·8 W/m2/K. In all, these are impressive figures when compared to most neutral colour solar control double glazing units currently being installed in the UK.
The facade design coupled with the high performance solar glass in the lightwell areas provides a sound low energy design principle for the building and also ensures good thermal comfort temperatures for the occupied office areas.
ÐÇ¿Õ´«Ã½ services design
The majority of the heavy engineering plant is located in the basement. Equipment such as public health services sprinkler tanks, cold water tanks, sprinkler pumps, main chiller plant and pumps and electrical intake and distribution rooms are all located below ground.
The heating for the building is provided by four main gas-fired boilers, which are located in a separate adjacent building. The location of the boilers in this building resulted in a more efficient core plan. In order to avoid unsightly flues and inlet louvres a balanced flue system was utilised. The choice of the boilers took into account their high static (18 bar) operating pressure. The low temperature hot water (lthw) secondary pumps are inverter driven to minimise pump head and electrical running costs.
Cooling for the building is provided by five water cooled screw chillers, associated inverter driven pumps and distribution system, all sited in the basement of the main building. The choice of water cooled chillers, connected to six closed circuit cooling towers (three-storeys tall) located at level 35 is also an energy efficient option, being able to run in the dry mode for a significant proportion of the year.
The closed circuit cooling towers were chosen for their efficiency, including reduced consumption of treated water and chemicals. They are fitted with a plume abatement coil using waste heat from condenser water to minimise the visible plume from the discharge at level 37.
Factors influencing the choice of on-floor air conditioning system included flexibility, reduced plant riser space requirements, reduced energy consumption and CO2 emissions. Systems considered included fan coil units, chilled beams, chilled ceilings and fan powered variable air volume terminal units. The chosen solution is based on a six fan coil unit terminal system per floor with fresh air introduced and extracted on a floor by floor basis, saving on valuable central core riser space. This also results in shorter ductwork runs, less pressure loss, and a reduction in the fan power required, while still providing maximum control.
Fresh air supply and extract units are located in the ceiling void of the office area. Thermal wheels are incorporated into the air handling units and controlled by the bems. Thermal wheels temper the incoming fresh air using waste heat from the ventilated facade when required.
Overall the final design of the office air conditioning at 30 St Mary Axe provides a flexible system that satisfies future fit-out requirements, ensures energy efficiency, allows for coupled interaction with natural ventilation, and maintains suitable institutional standards levels of casual gains and occupancy rates.
Service risers are primarily arranged with the landlord's services located within the central core region and tenants' fit-out risers are on the perimeter of the core area to facilitate on floor services distribution. The core services coordination required careful consideration to make best use of the space.
Toilets are mechanically ventilated using an extract system discharging at the top of the building. Office extract air is employed to heat the toilet areas by drawing make-up air via transfer grilles.
Technology transfer
It is clear that to optimise the building design given an 'environmentally progressive' brief requires a multi-skilled and integrated approach. The application and use of the latest technology such as cfd, dtm, natural and artificial lighting modelling are important methods by which designs are tested. The use of this technology is becoming common-place in much the same way as computer aided drafting is now.
Source
ÐÇ¿Õ´«Ã½ Sustainable Design
Postscript
Matthew Kitson is divisional director of environmental modelling, Hilson Moran Partnership.









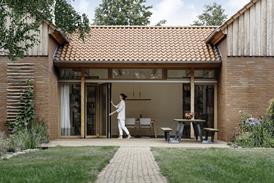







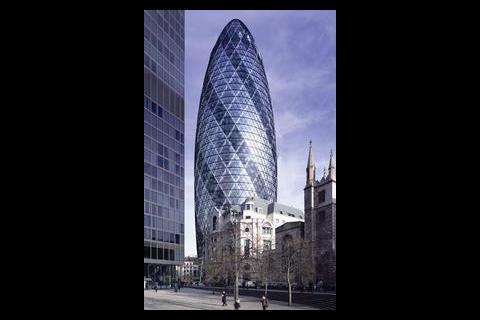
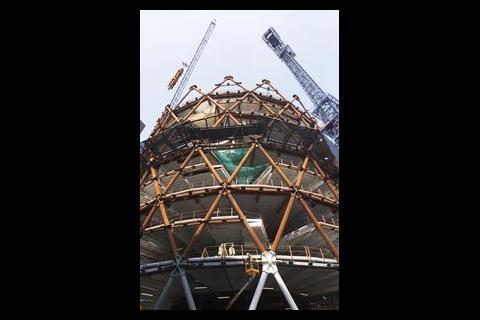
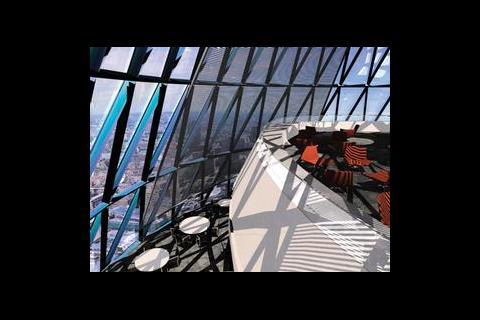

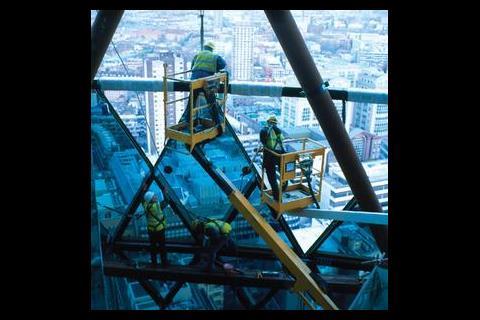

1 Readers' comment