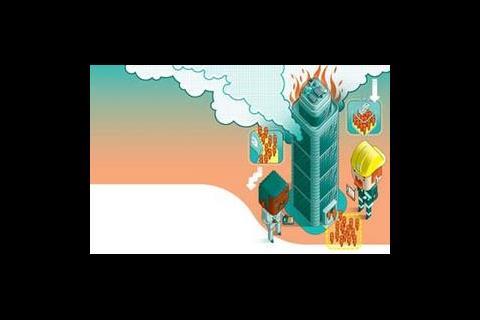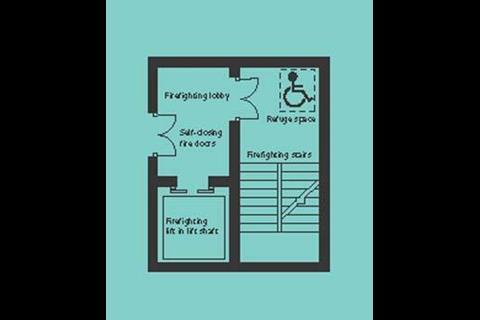Portsmouth’s Spinnaker Tower is one of the first tall buildings to use lifts in its evacuation strategy, in a move that is likely to become the norm
If you wanted to get out of a tall building quickly, your natural instinct would be to get in a lift. And if there were a fire in the building, you would want to leave very quickly – only to find you aren’t able to use the lifts in case of fire. But this may be about to change.
In July, the Office of the Deputy Prime Minister (ODPM) published proposals for amending Part B (Fire Safety) of the ÐÇ¿Õ´«Ã½ Regulations – these are currently out for consultation. One of the key changes called for in the document relates to the use of lifts to evacuate tall buildings in a fire emergency.
The existing regulations recognise that lifts may be necessary for the evacuation of mobility-impaired people who normally use wheelchairs or have difficulty using stairs. Currently, UK design guidance calls for refuge areas within lobbies for mobility-impaired people (see diagram, page 42), with the intention that they wait in these areas until being rescued by fire-fighters. However, there is concern about how long people would have to wait in these refuge areas, and whether they would genuinely be protected from the effects of smoke and heat during that time.
The new proposals drop the reference to the mobility-impaired and instead suggest that lifts may also be used for the evacuation of able-bodied people. Obviously, only specially designed (eg firefighting) lifts can be used for evacuation purposes, since the danger of becoming trapped within the lift car is otherwise too great – and these lifts are already required under current regulations for buildings taller than 18 m. However, if all occupants are to be evacuated using fire-lifts then many more of these will be required and it will be vitally important that their design and use for evacuation is carefully planned.
A new European standard for the performance of lifts in the event of fire has recently been published, but this standard does not deal with lifts designated to evacuate people in a fire emergency. BS EN 81-73:2005 aims to reduce the risk of passengers being trapped in a lift car in the event of a fire and of being exposed to fire and smoke while in the car. In the case of a fire alarm, the lift car returns to a ‘designated floor’, normally the ground floor, where the occupants can leave safely. If this has smoke or fire, the lift goes to an alternative designated floor. Attending firefighters can then visually inspect the lifts at the designated floors to check for any trapped passengers.
The effectiveness of lifts in evacuating people from a tall building will depend on the evacuation strategy. They will be more effective in a phased evacuation, where a limited number of floors (including the fire-affected floor, plus one or more floors above and below it) are evacuated at a time. Occupants on other floors are put on standby and then evacuated progressively. Since lifts can be deployed to a limited number of floors during phased evacuation, this improves the speed at which the most vulnerable occupants can be removed, compared to simultaneous evacuation, which involves evacuating the whole building at once.
The attacks on the two World Trade Centre (WTC) buildings in New York on 11 September 2001 highlighted some of the issues related to evacuation using lifts. The recent draft report issued by the National Institute of Standards (NIST) stated that lifts played only a minor role in the evacuation of WTC1 – the first tower hit by an aircraft. At the concourse level, a fatal fireball filled the space from the elevators to the exit. When the firefighters entered WTC1, they, found that just one of the 99 upward elevators was working, and that only went as high as the 16th floor.
To help evacuate the occupants, the firefighters were then forced to climb one of three stairways, cutting paths through the fires as necessary. Because they were carrying as much as 50 kg of bulky firefighting gear, their progress was slow, also impeded by the flow of evacuees coming down the stairs. A few fire fighters eventually managed to reach as high as the 50th floor.
The NIST investigators found that the aircraft impact on WTC2 had destroyed the lift services to the impacted floors. Fortunately, the aircraft’s off-centre strike left one of the three stairways passable: stairway A on the north side of the building core. This proved vital in evacuating the office workers trapped above. Before WTC2 collapsed, firefighters had reached the 78th floor by using the single functioning local lift to the 40th floor and then climbing the stairs.
NIST concluded that roughly 3000 of the people initially at or above the impact floors in WTC2, and warned by the attack on WTC1, survived in large part by taking the lifts down before the aircraft struck WTC2.
As part of their recommendations for changes to building codes and standards, NIST suggest that fire-protected and structurally hardened lifts are installed in tall buildings to improve the emergency response team’s performance and to provide a means of escape for all occupants. However, they acknowledge that the use of elevators for these purposes will require additional operating procedures and protocols, which are yet to be developed.
The European view
Prior to the publication of the NIST report, the European working group set up to consider the issue of using lifts in the evacuation of buildings (CEN/TC10/WG6), came up with similar recommendations to NIST. Although they concluded that buildings should be designed to allow the evacuation of people via staircases and not lifts, they recognised that high-rise buildings present a special problem regarding the number of people who can exit using the staircases safely – and that using lifts would help speed evacuation.
Indeed, the use of lifts can considerably enhance the evacuation rate from a building, depending on the number of available lifts, their capacity and vertical speed. Such lifts can also be designated as firefighting lifts, allowing access to the fire brigade to fight the seat of the fire and to assist in rescue efforts.
The European working group W6 published their recommendations for the safety rules for firefighting lifts as EN 81-72:2003, which incorporates protected lobbies separating the floor plates from the lift wells and staircases. To protect the lobbies in tall buildings from the ingress of smoke, some form of ventilation is usually required – this can be achieved using fans to positively pressurise the lobby to prevent smoke entering it, or through the recent development of ‘smoke shafts,’ pioneered through work undertaken by the research organisation, BRE.
The use of lifts to evacuate people in an emergency is not just for the future – it is with us today. Portsmouth’s Spinnaker Tower, which is due to open shortly, relies on lifts as part of its evacuation strategy from the three high-level viewing decks. The tower is 170 m high – that’s two-and-a-half times the height of Nelson’s Column in Trafalger Square. It is estimated that 60% of the occupants could be evacuated using the staircase, with the remaining 40% leaving via the passenger lift. There is a separate scenic lift that is designated for firefighter use in an emergency. The staircases and evacuation lift are naturally ventilated, rather than pressurised, and all lobbies are two-hour fire rated.
While there is still no formal guidance from European or North American authorities regarding the use of lifts in a fire emergency, it is looking increasingly likely that such use may well form part of the emergency response procedure for tall buildings in future.
In the meantime, please respect the signs telling you not to use lifts in case of fire…
Source
ÐÇ¿Õ´«Ã½ Sustainable Design
Postscript
Dr Fathi Tarada is director, fire safety engineering at Halcrow Group Limited


















