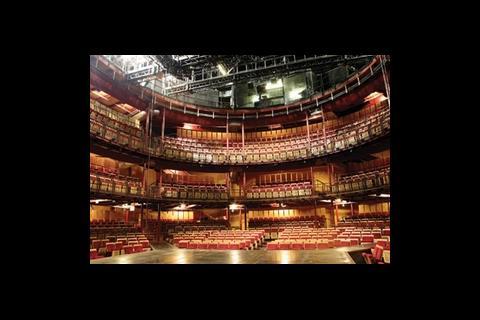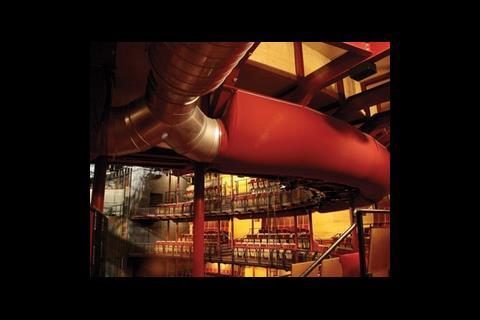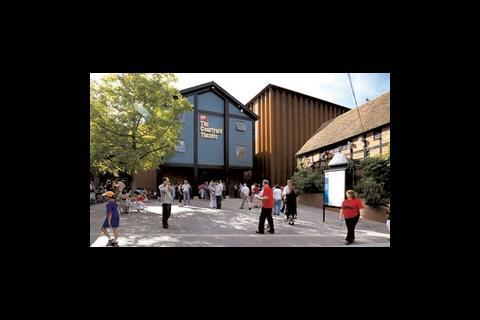Permeable fabric ducts will gently leak conditioned air into the temporary home of the Royal Shakespeare Company while its main theatre undergoes a three-year, £100M redevelopment.
Shakespeare has been performed continually in Stratford-upon-Avon since the early 19th century and the £100 million redevelopment of the Royal Shakespeare Theatre isn’t going to stop this tradition. When work begins later this year it will be business as usual for theatre-goers thanks to a cleverly designed temporary facility built in an adjacent car park.
The 1050-seat Courtyard Theatre has been designed so it can be easily dismantled when the revamped theatre reopens in 2010. Its walls are built in Cor-ten A steel sheets (left to rust to blend in with the local red brick) with a soundproof auditorium that meets the RSC’s high acoustic requirements and internal finishes in simple plywood.
The temporary theatre has a deep thrust stage surrounded on three sides by a freestanding, skeletal seating structure that puts 86% of the audience within 10 m of the action. This arrangement was developed as a prototype for the new auditorium at the RSC, where presently only 26% of the audience sits within 10 m of the stage.
�ǿմ�ý services had to be simple and efficient, dealing with very dense occupancy without the benefit of enclosed balconies to contain air movement. “Air delivery had to be draught-free and silent to achieve the highest acoustic standards for drama,” says Doug King of King Shaw Associates, M&E consultants on the scheme. “In addition the installation had to be low cost, quick to install and be capable of easy removal, either for adaptation during its life or when the theatre is deconstructed.”
In keeping with the temporary nature of the building, a novel approach was taken to delivering conditioned air, using permeable fabric ducts. These provide draught-free comfort for occupants and were quick to install, as well as flexible enough for building tolerances and to allow manufacturing to proceed without delay.
Supply air from a central plant is allowed to leak gently into the auditorium through large fabric ducts clipped to the seating structures over the heads of the audience. This bathes them in conditioned air and displaces stale air for extraction at high level.
A similar fabric duct is used to diffuse air into the void beneath the floor of the stalls. This ensures even air distribution throughout the space without the need to construct a complicated and expensive air-tight floor plenum. The duct is laid loose in the floor void and simply inflates under air pressure to adopt its functional form. Air percolates from the void through simple slot openings in the risers of the seating tiers.
Source
�ǿմ�ý Sustainable Design




















No comments yet