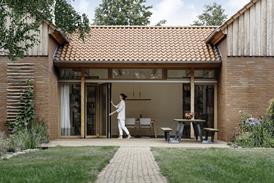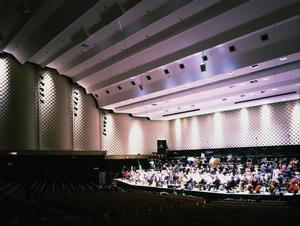Lighthouse: Poole Arts Centre (Max Fordham LLP)
Lighthouse is the UK's largest arts centre outside London. Built in 1970 it includes a 1400 seat concert hall with moveable floor; a 650-seat theatre; 110-seat cinema; art gallery; foyer and back-of-house spaces. The refurbishment challenge was to provide environmentally friendly heating and cooling. Low running costs were also important. The solution from Max Fordham LLP included natural ventilation, storage of coolth from night ventilation; use of condensing boilers, variable speed pumps and a new building management system. The judges praised the engineers' brave use of unusual design in a difficult building. They also felt that the consultants had gone the extra mile for the client, while working under financial pressures.
Runners up
Chiswick Park ÐÇ¿Õ´«Ã½ 10 (Arup)The design and installation of this office building followed the mould of the previous five buildings on the business park in west London, but to the larger size of 13 000 m2. A clear vision of the environment within the park and the buildings was conceived early on, and adhered to. Arup also demonstrated a sensitivity to low energy and waste reduction issues, as well as driving out inefficiencies in all the processes of design and construction. Environmental conditions are handled by an all air low level supply system. Hackney Technology and Learning Centre, London (Waterman Gore)
The project involved the construction of a fully serviced building to provide a local authority library, museum and office, with ancillary technology, retail and leisure uses. Each space had stringent design criteria, which would be monitored for the duration of the PFI contract. The client stipulated cost saving, energy conservation and efficiency as primary features. The final solution included active chilled beams on an exposed concrete slab, with supplementary air conditioning for the library and museum. Saturn Data Centre, Aztec West Business Park, Bristol (Hoare Lea Consulting Engineers)
Saturn is a 6000 m2 office building, leased by Orange as a data centre processing facility. Over four years of occupation, data processing power densities more than doubled, unsurprisingly resulting in overheating with risk of equipment failure. Hoare Lea’s solution included a 3D design of plant rooms to ensure co-ordination of a complex tightly packed installation. Newly developed high capacity air conditioning units were installed to minimise use of space. Stirling Tolbooth Arts Centre (Buro Happold)
The aspiration was to create a flexible, comfortable and low energy building as a performing arts facility. The solution includes use of natural ventilation enhanced by features such as orientation of the facade and a selection of light and heavyweight materials, along with passive solar ventilation techniques. No mechanical cooling has been used in the project, helping to achieve low energy consumption.
Source
ÐÇ¿Õ´«Ã½ Sustainable Design


















No comments yet