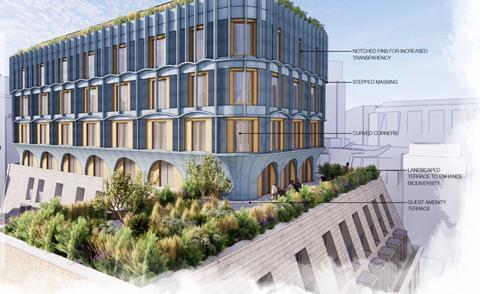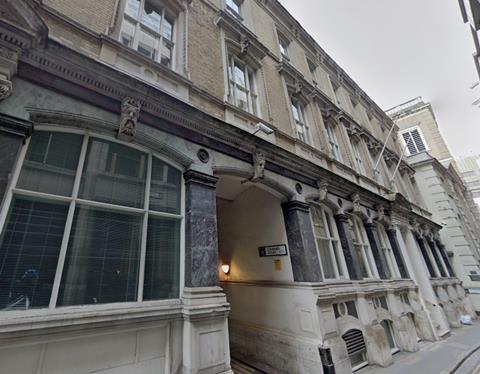Square Mile’s latest office to hotel conversion would add four storeys to Victorian-era St Clement’s House
Plans to add a four-storey roof extension to a grade II-listed Victorian building in the City of London have been submitted.
The proposals by Studio Moren for St Clement’s House, designed for family-run developer Chart Forte Monument Ltd, would convert the existing office building into a boutique hotel.
It would be one of a growing number of hotels in the Square Mile, which is seeking to diversify its economy under the Destination City plan launched in 2022.

Other City office-to-hotel schemes currently in planning include Stiff & Trevillion’s proposals to transform a Richard Seifert-designed office building at the foot of Tower 42 and Chris Dyson Architects’ plans to convert an office in Farringdon.
Located in the Bank conservation area in the heart of the City, St Clement’s House is a five-storey building dating to the middle of the 19th century. First listed in 1977, it is noted by Historic England for its marble-clad facade at street level and elaborately corniced windows.
The scheme’s planning consultant DP9 said the proposals seek to maximise the retention and refurbishment of the existing building and ensure its proposed extension appropriately responds to the heritage asset and the surrounding conservation area.
The project team also includes Gardiner & Theobald on costs, Elliot Wood as structural engineer, Jensen Hughes on fire safety, The Townscape Consultancy on townscape and Turkington Martin on landscape.
It replaces a previous consented proposal for the site designed by Campbell Architects for applicant EVI UK Investment which would have also seen four storeys added to the building’s roof but in a more traditional style to Studio Moren’s proposals.
City of London planning officers asked Studio Moren in pre-application discussions to “aspire to a higher level of architectural ambition” than the consented scheme which more clearly set out the hierarchy of the extension compared to the existing building.
Studio Moren described its updated roof extension proposal as an “unapologetically contemporary” addition to the building which can be clearly understood as a new intervention.

Due to loading constraints, the structure would be clad in a lightweight metal such as aluminium in a colour palette of grey, blue and yellow, inspired by the colours in the existing building and surrounding rooftops.
Although the site is close to the busy King William Street, the extension would be largely hidden by nearby buildings and mainly visible from the narrow Clement’s Lane.
A listed building consent application has also been submitted alongside the main application.
The team for the 2016 scheme included Burnley Wilson Fish on costs, Gerald Eve on planning and Acies Group on civil and structural engineering.























No comments yet