according to company ceo Dr Ulrich Bez. "It is probably the best facility of its type in the world, and the perfect showcase of how to design and build innovative sports cars." As a very British brand, Aston Martin has recently experienced some of the biggest changes in its history. While its cars are still hand built, taking around 200 man-hours each, the technology involved these days has more in common with the aerospace industry. The number of full time engineers working at the company has multiplied from 20 to over 200 and its new production plant in Warwickshire is the first purpose-built facility in the marque's 90-year history.
Gaydon represents the beginning of a fresh chapter for Aston Martin and will become home to all new models from now on, including the DB9 when it swings into production later this year and the AMV8 Vantage two seater. As well as becoming the company's new hq Gaydon will house design studios (incorporating a show room, five axis milling facilities, a wood mill, composite manufacturing area, a colour and trim studio and a 3 d visualisation suite), a climatic test area, power test units and pass-by noise facility.
The Rolton Group was commissioned to carry out the electrical and mechanical design for the new facility. Rolton, having previously worked on the Design Engineering Centre for Land Rover, was one of parent company Ford's two UK service partners and worked as part of the Aston team, before the main contractor was selected, to create the technical specification and tender document. The team also included Architects Weedons and technical experts from Ford Land.
The brief started out as a number of phased buildings on the site but this steadily developed into a single building that would house the production facilities, design and admin departments, all of which had to convey a modern timeless design. "Aston Martin estimates it will receive around 1000 guests to the site a year, mainly clients coming to look at their new cars being built, so it was also a showroom for the marque as well as the hq," says Rolton director Chris Evans. "The brief was that this had to be 'best in class', more than just a factory it had to be a showcase for Aston Martin which it could quite comfortably take people around and be proud of. The entire building is the showroom."
Following the tender phase in February 2001 Rolton was taken on by main contractor SDC Construction to provide building services, structural and civil design along with architects Weedon Partnership. The Aston project team working with Ford Land developed an open book partnering agreement which included a guaranteed maximum price. Ford Land also provided a project manager and cost control support along with technical support from its range of experts when the need arose. Aston's manufacturing team provided the list of requirements for the building, designed the internal layouts and worked closely to ensure the whole facility met its requirements.
ÐÇ¿Õ´«Ã½ layout
A development of this size is bound to be imposing. It measures around 100 m by 150 m and 10 m at its highest point, but the 22 hectare site has been landscaped with a series of earth berms, 900 new trees and 2000 shrubs in a bid to lessen its impact. There are two entrances to the site, one of which is devoted to individually invited customers and which brings you up in front of the two-storey front of house area. This is clad in buff Derbyshire sandstone, punctuated with a series of windows, and contains the customer reception, client rooms and conference suites. The double-height entrance is as much a showroom as a reception area, finished in a contemporary style with a Travertine marble floor and backropped by a courtyard garden.
On the groundfloor alongside this front of house area are offices which accommodate the marketing and sales staff among others, and the company restaurant, with further office space on the first floor which houses the design team, all of which sit behind full height glazing.
The production facilities are immediately adjacent to the offices separated by a double-height 'street' which acts as an informal meeting area and a light well to the back of the open-plan office floor plates. The design team wanted to achieve good levels of natural light within the production space. Externally it is clad with a self-supporting flat panel system but full height glazing dominates the west facing facade. Large rooflights are incorporated along the internal street which runs
north-south through the space. Racking has been deliberately kept below 1·5 m throughout the area. "When you walk into the facility you can look across the whole space," explains Evans. "You can see where the full height
glazing is and that means workers are given a relation to the outside world. The idea was to make it as comfortable and acceptable as
possible."
Product driven
The building was modelled in 3d at an early stage in the design process, which allowed a number of critical areas, mainly to do with the glazing, to be analysed.
Glare could potentially have been a problem for those working on the production lines and was modelled – using IES for a typically day in March – to determine how far into the building the sun would penetrate.
The full height glazing to the offices presented similar concerns and it was determined that blinds would be needed in some areas at certain times of the day. Particular attention was also given to the choice of glazing at this stage. "The quality of the glazing today allows you to have a relatively low tint but still have a good reduction in transmittance," says Evans. "So we didn't just go down say a 70% reflective tint route, we looked at what was available and modelled each of them to see which was the best." Aston Martin was then able to see what it would be getting before making the decision, with the outcome that various types of
glazing have been used for the different elevations.
Aston Martin estimates it will receive around 1000 guests to the site a year, mainly clients coming to look at their new cars being built.
A corollary of this is that around 20% was shaved off the installed cooling load and, although this didn't make a huge difference to the chiller sizes, it will have long-term nett benefits.
Occupant density in the office spaces is relatively high at one person per 6 m2, and many of the workstations, particularly in the design office, are running two computers at each desk giving computer loadings of around 30 W/m2. "We were pretty much down to some kind of mechanical cooling route," says Evans. "But we tried to mitigate that by chopping of the peak temperatures and it's also helped by the architectural layout. We're on the right side of the building."
A Denco system is installed on the ground and first floor offices that use the 450 mm floor void as the supply plenum and exhaust path. Conditions in the space are controlled not to exceed 24°C and are regulated via the return air temperature. A small number of electric heaters are employed around the perimeter to take out any local cool spots.
The system also provides flexibility if the layout of the space should change in the future and further helps by keeping the ceiling clear, an advantage given its vaulted design. More conventional in ceiling fan coil units are installed in the ground floor customer rooms, not the design teams preferred solution, but largely a result of not having a raised floor.
The design team were already looking at underfloor heating for the ground floor reception area and extended this to a dual heating/chilling system to offset the solar gains from the south facing glazing. This operates on load shedding principle, so when it's running at full capacity on the hottest day temperatures in that area are allowed to drift a little. This also allowed the chiller to be sized 50-70 kW smaller.
Variable quantities of outdoor air are introduced to the 450-seater restaurant to suit occupancy. No cooling is installed. "Fortunately because there is practically no southern or eastern elevation for solar gain it doesn't heat up for lunch time, it's usually in the afternoon that it gets warmer after the major occupancy has already occurred," says Evans. Reheat batteries are provided on the perimeter.
Production facilities
Most of the activities carried out within the production facility are clean processes, so there is no contamination load. A displacement ventilation system has been installed largely for removing heat and maintaining temperatures in the summer. A pair of 48 m3/s gas-fired – the site is currently running on lpg but a mains supply is being installed imminently – ahus serve the entire space via two parallel ductwork runs along the length of the building. Branches from the main ducts run down the support columns to the supply air terminal which finish at around 3 m above floor level – although this does have a knock-on effect in terms of their efficiency it was considered necessary to maintain clear work areas.
A lot of effort went into ensuring that the services were co-ordinated with the structure. This was something Aston Martin had insisted should be carefully designed so as not too clutter the roof space Ductwork is threaded through the trusses and a standard detail was developed which allows the vertical drops to the terminal units to sit within the recess of the I-section column.
Low occupation allows up to 90% recirculation of the air during winter months with full fresh air used during the summer. The smoke vents in the roof double up to extract exhaust air, making the most of the stack effect. In particularly hot periods night-time cooling is used to cool the floor slab and help maintain temperatures during the day.
The specialist nature of certain facilities within the production area, such as the paint shops, led to them being contracted out as a separate package. But there were other areas where tighter control was required. The rate of change of change of temperature in the co-ordinate measuring machine room, where the tolerances of the chassis are measured, is closely controlled as any expansion of the vehicle may affect readings. The space around the plate on which the car sits is maintained at 21°C with a +/-1°C set point on the return air. Supply air is delivered via a dedicated ahu through a sock type nozzle system, which distributes at high level (the area is the best part of 5 m high) with return air taken out through a low level grille.
Lighting
In addition to the high bay fittings within the production area an effort has also been made to uplight the underside of the roof. This helps 'lift' the height of the space and emphasis the clean and airy environment – as well as the polished concrete floor, white has been used for a lot of the internal finishes including most of the steelwork, cladding and sprinkler pipework, it was also considered for the ductwork although eventually ruled out on grounds of cost and a feeling that it may become too clinical a space.
In addition low-level fluorescent fittings are used in other areas such as the checking bays where higher levels of colour rendering are required, this also provides local areas of highlighting and interest, getting away from the bland fluorescents in many factories.
Lighting in the office spaces is relatively conventional to meet the 350 lux requirements. Modular fluorescent fittings, integral to the ceiling and suspended in the open spaces, are used with additional wall washers and a combined uplight/downlight fitting for the director's and conference areas. A mix of bulkheads, downlights and feature lighting is used within the restaurant.
Pendant metal halide fittings are used in the reception area where the cars are on display. "We started off thinking we were going to use spotlights on the cars but we went away from that," says Evans. "It's almost a minimalist approach, which I think to a certain extent a lot of the building is. They give good colour rendering and overall luminance."
Light pollution was an issue with the external lighting scheme and led to planning constraints on the type and extent of the fittings that could be used. On the plus side it is a secure site so safety wasn't a major concern. Bollards are used to mark the way from car parks to the building's entrances while the road up to the development is flanked with blue, solar powered cat's eyes.
Aston Martin facility, Gaydon, Warwickshire
Mechanical suppliersAHUs Euroair
Boilers Hoval
Ceiling diffusers Shako
Chillers Climeventa
Ductwork Majorair
Extract fans Nuaire/Euroair
Floor grilles Denco
Hot water calorifiers Rycroft
Louvres Colt
Pumps Grundfos
Pressurisation Grundfos
Sprinklers Hall & Kay
Toilet extract Nuaire
Underfloor heating Warmafloor
Water treatment Aegis
Water boosters Grundfos
Water heaters Heatrae Sadia
Electrical suppliers
BEMS and controls CTH
CCTV ADT
HV switchgear Group Schneider
Luminaires Philips
LV switchgear Group Schneider
Motor control centres CTH
Trace heating Raychem
Engineering data
Gross floor area (gfa) 43160 m2
Parking provisions
Staff spaces 800
Visitor spaces 100
Contract details
Tender date February 2001
Tender system Open book partnership
External design conditions
Winter -10°C for air plant
Summer (a/c) 27°C
Internal design conditions
Winter 21°C, no rh control
Summer (a/c) 24°C for offices
Circulation & toilets 16°C minimum
Occupancy
Offices 6 m2/person
Meeting rooms 3 m2/person
Noise levels
Offices NR35
Toilet & circulation NR40
External breakout limits NR50
Ventilation
Fresh air 12 litres/s/per person
Distribution circuits
LTHW 80°C flow, 65°C return
DHWS 60°C flowR Constant temp 80°C
Chilled water 6-12°C
Refrigerant
Chillers 407C
Computer room 407C
Downloads
Plan
Other, Size 0 kb
Source
ÐÇ¿Õ´«Ã½ Sustainable Design
Credits
Client Aston Martin Main contractor SDC Construction Construction manager Ford Land Architect Weedon Partnership M&E consulting engineer Rolton Group Structural engineer Rolton Group Civil engineer Rolton Group Quantity surveyor SDC/Ford Land (open book partnering) M&E contractor Briggs and Forrester (mechanical), IDS (electrical)









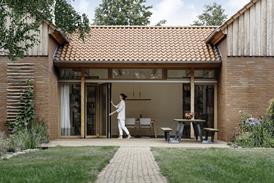







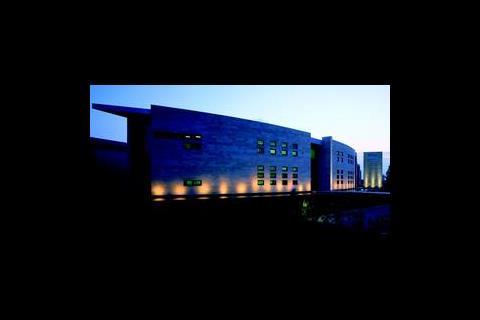
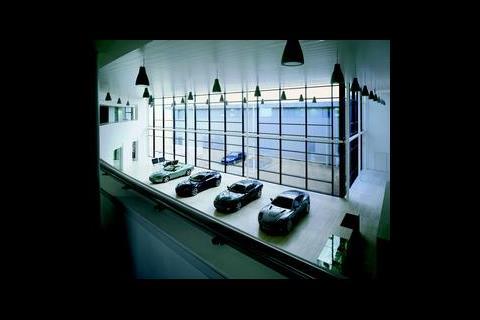
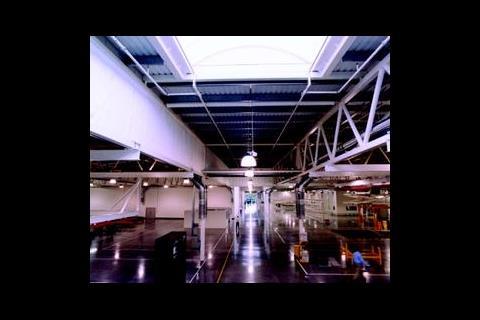
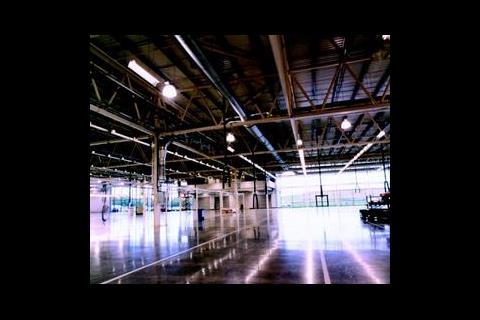
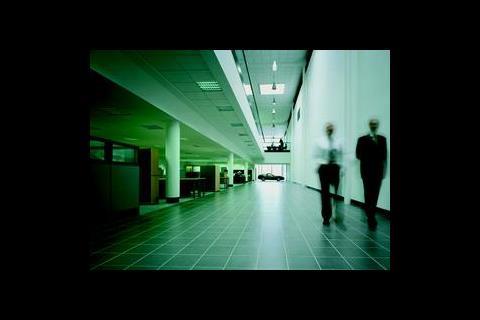
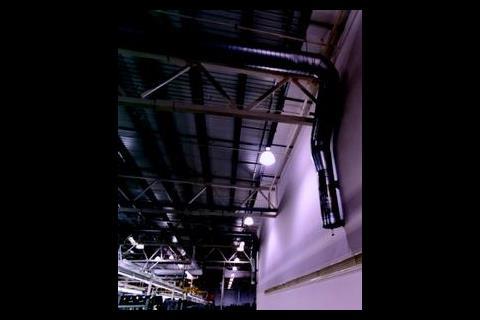
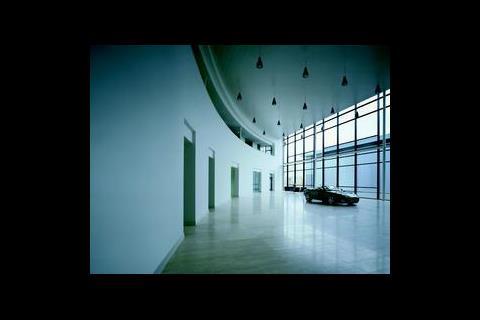
No comments yet