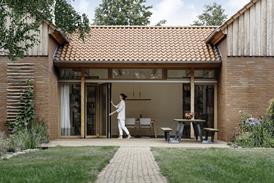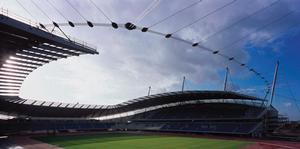City of Manchester Stadium (Arup Associates)
Judges admired the way in which this landmark project was handled. A once-in-a-lifetime project with an immovable deadline for completion – the Commonwealth Games. They also had the pressure of being under the media spotlight. This massive project included many innovative engineering techniques. Some of the key features are: housing central plant in the architectural and structural ramp towers; a buried raceway around the stadium which distributes electricity, water, gas, heating and communications. Integrated plant rooms and the services raceway proved themselves during several value engineering exercises to be very cost effective.
Runners up
The Gate, Newcastle-upon-Tyne (Waterman Gore)The Gate is a state of the art city centre leisure destination. Waterman Gore provided a number of services to the project, including cfd modelling to show that no cooling was required to the mall. However, in order to offer flexibility for possible change of use, facilities were installed to allow retrofitting of cooling. Waterman Gore’s efforts resulted in a well-integrated, user-friendly services installation on an innovative development.
HSBC ÐÇ¿Õ´«Ã½, London (Arup)
This project was intended to be a fast track construction programme for a building of this size – 100 000 m2 net, with a height above ground of 205 m. Work started on site in 1999 and was completed and partially occupied in 2002. Some unconventional engineering solutions were used including a triplicated generator control system common to the aviation industry. The system triplicates all signalling between controlling devices using different cabling and routes so in the event of failure of one circuit, the system remains operative on two out of three.
Imperial War Museum North (Connell Mott MacDonald)
Another outstanding project from the city of Manchester. The extraordinary character of the museum, combined with the need to maintain the architect’s vision throughout all the engineering designs precluded off the peg solutions. The Connell Mott MacDonald building services team had to create and adapt ideas, while constantly keeping in mind the function of the building and the safety and comfort of its occupants.
Paddington Central (Haden Young/FaberMaunsell)
Paddington Central will eventually provide over 176 000 m2 of mixed use space. The £85 million first phase consists of two 11-storey office blocks, joined by a podium structure including retail and residential units. The challenge for engineers was to work quickly and effectively to achieve the client’s requirements. FaberMaunsell and Haden Young worked closely together on this project, sharing offices as well as developing an integrated design process which saved over three months on the overall programme.
Source
ÐÇ¿Õ´«Ã½ Sustainable Design


















No comments yet