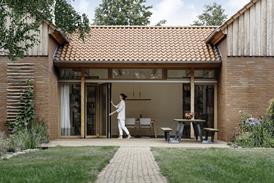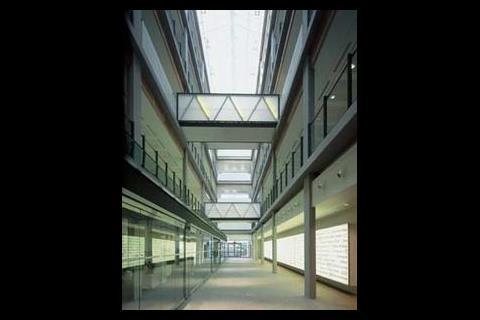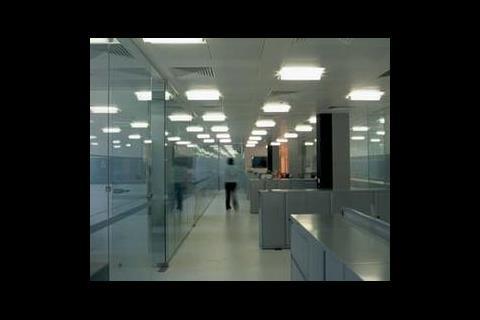haven’t heard the name Pentland. But you may have come across some of their brands: Kickers, Ellesse, Burghaus, Speedo – among others. This is a fashion sportswear company whose brands are seen up and down highstreets around the world.
So when it came to designing a new headquarters building, the client had very specific needs in mind. Pentland employs a large number of designers, who were largely based in London’s West End. The new offices therefore had to have all the appeal and amenities of a central location to keep these valuable staff happy and productive. The offices also had to give the client room to expand as its business grows in the future.
The existing Pentland Centre is based in Finchley, north London and the new Pentland Place has been constructed next to this, with an artificial lake, complete with fountain, between the two. A covered bridge enables easier occupant movement from one building to the other. The existing Pentland Centre has been refurbished in a separate project and is still occupied by the company’s staff.
Pentland Place is a five storey building with office space based around a central internal street. The reception and staff canteen areas look out over the lake. There is one floor below ground level, housing the gymnasium and breakout area for staff relaxation and informal brainstorming meetings.
Visitors enter above this, into the reception area which has full height glazing. This space also makes use of an array of the latest lighting and projection technology, borrowed in part from theatrical techniques.
Fulcrum lighting engineer, Henrietta Lynch explains: “Because the client is in the fashion industry, they wanted to emphasise that. There is a back-lit floor area which creates a catwalk as you enter the building. This lit area is also an internal representation of the artificial lake.”
“We have used stage lighting in the reception area, and gimbal slots. The client can easily add extra lights if they want to hold a corporate event in this space,” adds Lynch. “The architects GHM Rock Townsend wanted the lighting to be part of the architecture, not just a clip-on extra. We worked closely with them to fit it seamlessly together.”
Along with lighting, the reception area also boasts some of the latest projection technology with plasma screens and terminals.
To the west of the reception area, and abutting the lake, is the staff restaurant and a cafe. The theme of back-lit surfaces is carried into the restaurant, with use of a Barisol ceiling system. This comprises of a rubber membrane stretched across a frame. The panels are then suspended in a coffered space. In this case, the membrane colour is white opaque with cool white T5 linear fluorescent batons behind.
There is a perimeter ring of concealed warm white T5 fluorescents around the Barisol panels. “The perimeter lights are on different circuits so it is possible to create different lighting scenes: a halo effect; or halo and light; or simply a diffuse ceiling effect,” says Lynch. Again, this is because the client wants the option of being able to use the space for corporate events. Other lighting in the eating area includes a recessed track with low voltage spots which can be used for evening functions. Extra lights can be clipped on to the track for special effects.
“Ideas that are individually idiosyncratic work together to signal a company that wants to stand out,” says the British Council of Offices
The staff restaurant is an important area within the building. It overlooks the lake and has been created as a bright, light space. The Barisol ceilings accentuate a feeling of height. Brise soleil are used to control solar gains and glare in the atrium and restaurant areas. These are controlled by the bems.
To the east of the reception area is the main office space. This is based around a full height central atrium which was dubbed by the architects ‘the slot’. The client specified ‘dangerous finishes’ for the area. This includes exposed concrete and a resin-bonded pebble floor.
On the ground floor, there is a ‘street scene’ complete with retail outlets selling Pentland brands to occupants running down one side of the slot. Opposite the retail areas is another backlit effect. “This is another Barisol system. It has been screen printed with all the Pentland brand names,” explains Lynch.
Above the ground floor of the slot, the perimeter is defined on all levels by use of compact fluorescent downlights. In the open plan office space on each floor, Mellowlights have been used which give up- and down-lighting. The lights are also daylight linked.
There are meeting rooms on each floor in which low-voltage lighting has been used. However, correct colour rendering was the key factor in light selection for these areas in which merchandise and designs are displayed.
Although the many Pentland brands and designers share the same office space, there was a concern that they should have their own identities. Lighting has played a part in creating different spaces without building walls. As many of the staff are designers, they were encouraged to make their own suggestions and had some influence on lighting design. On each floor as visitors exit the lifts, there are greeted by the sight of a crystal chandelier – a different design for each floor. This rather incongruous choice of office lighting defines the space as ‘creative’ and gives each floor an identity.
There are bridges across the slot on each floor level. “We used Encapsulite linear fluorescents which are actually external fittings,” says Lynch. “Coloured sleeves are applied so different floors have different colours to define spaces.” At the top of the slot is the lightwell roof. Use of shading has been avoided to keep maintenance costs down. Theatre lights are used here, and are daylight linked.
The Pentland Centre is situated in a residential area, so external lighting has been pared down to avoid problems with glare. Fulcrum lighting engineers have installed streetlighting to carpark areas, using unusual indirect fittings. They have also added featured streetlighting to the building entrance, including bollard lighting.
Overall, the Pentland Centre embodies the two faces of the fashion industry: creative design and a business-like approach. The building won the British Council of Offices 2003 award for ‘Best corporate workplace’ as well as the top award, ‘Best of the best’ for its ‘unique character’.
Source
�ǿմ�ý Sustainable Design





















No comments yet