Objectives for the completed school include providing a quality educational facility appropriate to users' requirements. It should also encompass low energy design. Furthermore, it aims to provide firstly, feedback to the Department on the school and its systems operation; and secondly to act as a life learning tool that enables the building to be an active learning resource for energy conservation and sustainability for pupils and teachers.
The project design team comprised the in house professional and technical staff in the Departments Planning and ÐÇ¿Õ´«Ã½ unit with external consultants appointed to compliment the limited resources of the unit.
An integrated design team analysis selected the best strategy that met the objectives to deliver a balancing solution that meets the educational, energy, sustainability and research targets.
The design that emerged comprises of eight virtually identical classrooms each containing a pair of wcs, a general-purpose room that takes the form of a large hall, principal's room, staff room, a remedial room and a library. As is common in primary schools throughout Ireland, children bring in their own packed lunches so there was no requirement for a kitchen or a canteen. In addition to the brief the design team set itself two main environmental performance goals. First to create a building with energy consumption approaching 20% of the energy used by a similar school built to current good practice standards for Irish schools. This puts it somewhere in the region of 20 kWh/m2/year, although the actual figure will depend on usage as the school's individual board of management can decide to generate additional income by renting out space outside of school hours. Second is to generate zero CO2 in the operation of its services. This target will be assisted by the further deregulation of the electricity market in Ireland that enables the school to source its electricity from a wind farm scheme.
Passive solar architecture
The open green field site gave the design team plenty of scope when it came to the positioning and layout of the school. Classrooms were given priority as they accounted for the largest area and the longest occupancy – typically from nine in the morning to three in the afternoon. They also represent the largest heat loss due to the large fresh air load generated by up to thirty children per classroom.
Two schools with identical specifications but different layouts were put forward – one a tight compact form with a double sided corridor, the other orientated for passive solar gain These were subsequently modelled to establish if the benefits from the solar gains were outweighed by the losses through the increased envelope area implied by placing all classrooms in a single orientation. The passive solar layout indicated overall savings on heating loads of around 25%, resulting in a building plan with the classrooms orientated slightly east of south to make the most of the early morning sun for the occupied hours. While classrooms with a due south orientation would have maximised peak solar gains, it is worth bearing in mind that most of the energy used to heat the building is used early in the morning during the pre-heat period. Orienting the main glazing slightly east of south can help to capture the useful gain during the early morning.
In addition to the simulation of the full building, individual classrooms were modelled with varying glazing areas and positions to determine the optimum glazed areas in terms of heat loss, useful gain, daylight and cost.
Behind the classrooms sit the hall, corridors and other rooms, which are operated at a lower temperature than the classrooms and act as the buffer spaces.
The building uses a lightweight timber frame construction with a block outerskin and an inner lining of hardboard. Walls are packed with 150 mm of mineral wool insulation, double that required by the current ÐÇ¿Õ´«Ã½ Regulations in Ireland and on a par with Part L2 in the UK. Developments are currently under way to increase the Irish ÐÇ¿Õ´«Ã½ Regulations.
While air tightness testing isn't yet mandatory in Ireland, the design team realised the importance of reducing air leakage and it was envisaged that the results would provide a model for other projects should such standards become mandatory. The building's vapour barrier was employed as the main means of achieving a high level of air tightness.
During the design stage a considerable amount of time and effort was spent developing the detailing with the architect, particularly the window and door junctions and the sequencing of the timber frame construction. The design team had an initial target of 3·6 m3/h/m2 @ 50 Pa in mind, which was quite ambitious given that it was the contractors first attempt at building to a specific airtightness standard.
The initial test carried out by a local specialist showed up a number of areas where remedial work was required. Larger gaps were quickly identified and remedied including steelwork junctions around high level windows and gaps in window framing. Vapour barrier joints were also identified as a source of leakage but these proved more difficult to repair – specialist sealing products are only now coming onto the market in Ireland as a result of regulations in the UK. A second test resulted in a more satisfactory figure of 4·6 m3/h/m2. This result was slightly above the stringent target set at design stage but was considered to be a good result for a primary school building.
Heating and ventilation
The classrooms rely on single sided ventilation with high and low level openable windows and passive vents for background ventilation. The designers reasoned that positioning the top windows as close as possible to the ceiling would give the best ventilation potential. CFD analysis using Tas Ambiens however revealed that local eddy currents actually generated a backpressure at the top of the room, which prevented warm air being drawn from the rear of the space. Moving the window down a couple of hundred millimetres destroyed that local eddy and caused the opposite effect, dragging air from the back of the room.
The depth and height of the classrooms is suited to the single sided ventilation and daylight strategy, although Chris Croly of BDP Dublin suggests that on future schemes they may look to slightly lower the height to reduce surface areas and associated heat loss.
A lightweight structure was proposed to produce a quick response time due to the schools short occupancy period. The installation of an underfloor heating system with a relatively slow response time might seem to contradict this approach, but the choice was influenced by the need to maximise the efficiency of the installed heat pump. The heat pump was primarily selected in order to allow the testing of an alternative low energy heating system while enabling the project team to design for a zero CO2 building.
When BDP embarked on designing the ground source heat pump system it found there was very little technical information available for horizontal ground loop installations in Ireland. A lack of suitable calculation programmes led them to develop an in-house programme that allowed the heat flow in the ground to be studied through dynamic simulation of the ground, and an estimate to be made of how the loops would perform.
There are different theories in ground coil design. "A lot of horizontal ground loop systems in America and Canada are designed with a depth of 1-1·5 m below the ground under the assumption that more stable temperatures can be found when pipes are laid in deep ground," says Croly. "Whereas some Irish system suppliers recommend depths of as little as 600 mm on the assumption that heat drawn from Ireland's ample rain supply can create benefits greater than those of warmer background temperatures. Our instinctive view was that, pipework should be laid in reasonably deep ground in order to maintain higher temperatures and maximise system efficiencies, so we opted for installing a combination of loops at different depths to allow us to analyse how they perform."
The Department of Education and Science approved extending the area of monitoring to include a research project that would provide greater informative feedback on the most suitable groundloop system. Four different loop forms with varying spacings and depths have been installed. These will be run simultaneously but are separately metered and their individual performance will be monitored to see how output is affected by depth, in terms of output per pipe area and length.
Loop depth has a significant effect on the cost of ground loop systems, as builder's work is one of the larger cost components. "It is however important to take into account any loss of efficiency that results from simpler systems when calculating system payback periods," explains Croly.
The control system has been set up to keep the temperatures at the their most efficient through the continuous optimisation of flow temperatures to the under floor heating and ground loop systems. During peak demand conditions the system is designed to achieve a coefficient of performance of about four which produces similar results to a quality gas fired boiler in CO2 generation terms – a large proportion of the electricity generated in Ireland still relies on turf and oil fired power stations and electricity use currently has a large associated CO2 penalty because of this. In milder weather the system performance should rise to five, peaking above six during system start up.
The heat pump has been sized at 120 kW and is fitted with two compressors allowing two-stage control. "That's the sort of lesson we want to get across," says Croly. "When you design a boiler you oversize it to allow for building heat up, what you've got to remember with a heat pump is that during the heat up period the difference between the ground source and building temperature is at its lowest so the heat pump can work at anything up to twice its normal capacity because it's running twice as efficiently. When you're designing a heat pump its load should be kept considerably below that of an equivalent boiler to avoid efficiency loss and overcooling of the ground loop."
Instantaneous local electric water heaters provide domestic hot water, the choice of an electric system was influenced by the relatively small amount of hot water required and the need to use electricity to achieve the zero CO2 emissions target. Instantaneous heaters have a low standing loss and were considered to be the most efficient way of providing this water, and local blending valves were fitted to limit hot water use and wastage. In addition, seven day timers are fitted for isolation of the heaters outside normal working ours, with a separate timer provided for the caretakers sink.
Daylighting
The 5% daylight factor for the classrooms required detailed simulations using Lightscape to determine sizing and positioning of the low-e, argon filled windows. The project team reasoned that with deep rooms, the higher the glazing, the deeper light can be projected into the room, but at the same time with small children it is important to retain a view out at low level. That left a tall vertical window as the obvious way forward, however considering this more closely it was evident that the middle section of the window was a particularly inefficient use of glazing, giving neither an optimum view out nor maximising light projection to the back of the room. The outcome has been to divide the window in two, with a tall lower section and a shallower top portion.
Inevitably the building's orientation means that at certain times of the day glare can pose a potential difficulty. High transmittance – up to 60% – blinds are installed on the lower windows which should still allow sufficient daylight to penetrate on all but the most overcast days, however the designers were conscious of trying to avoid a blinds down lights on scenario. To avoid this blinds are omitted from the high level windows and light shelves were modelled which will sit beneath the top section of windows – letting light in and preventing glare. For the time being these haven't been installed to establish how well the school copes without them as it is felt the upper windows will produce limited glare.
Lighting control
High frequency surface mounted T5 luminaires with prismatic diffusers are used throughout the school. The installed lighting load is down from a typical 18 W/m2 to a very impressive 8 W/m2, however initial monitoring results suggest the average lighting load may reduce to as low as 1·5 W/m2 when the effects of the daylighting design and lighting controls are considered. Although it is too early at this stage to determine this accurately.
Manual off/auto switches are provided and each classroom is installed with two combined infrared and radar type occupancy/daylight detectors. If both of these confirm the space is unoccupied, the lights automatically switch off, something that was felt to be important given that there are two long breaks during the day. The light level detection turns off the lights when there is sufficient daylight – above 400 lux. These cannot be overridden unless light levels drop back down below the threshold value and so far the users are happy with the system with no complaints or confusion reported. User adjustment of both presence and light level settings is provided.
The effects of the lighting design is impressive. "A normal school design would have about 24 kW installed lighting," says Croly. "When you examine the building lighting load for the building on the bems here on a typical overcast day your reading is typically 2 kW."
The main entrance corridor also makes use of natural light through its high level glazing, as do the more enclosed access corridors serving the classrooms which are fitted with sun pipes.
Water use
Water use will be monitored for feedback into future school designs. Although schools in Ireland are not charged for their water usage, the designers thought it worthwhile installing a rainwater collection system for evaluation on the grounds that the policy might change.
Water is stored in an 18 m3 holding tank which gathers water from the roof and the adjacent ball court. This is then pumped into a tank in the school's roofspace, and used for toilet flushing within the building. Initial estimates indicated that all of the rain falling on the building roof would be used, the reality is the holding tank has been buried on top of a natural spring discovered during the installation meaning the tank remains full whatever the rainfall.
Monitoring and budget
The DES supported the investment required for sustainable enhancements to Gaelscoil An Eiscir Riada (the school came in on cost with hardly any variations) with 50% funding of its additional energy saving features and the costs of monitoring the building grant aided by Sustainable Energy Ireland under the model solution. They also grant aided the design study by BDP. It is worth bearing in mind that a large chunk of the extra money was the result of the monitoring systems installed rather than the environmental features. The experimental nature of the construction type and the incorporation of a large number of sustainable features into a single building also push costs up.
The building energy management system will be used to gather information on the building performance and assist in adjusting the controls to minimise wastage. In the three months since the school opened its doors it has also proved useful in making sure users fully understand the design including highlighting any classrooms with blinds down and lights on. BDP also designed-in a touch screen display that is linked to the bems and will provide the children and visitors to the building with energy and environmental information relating to the building. This commission includes the development of a cartoon character that is used on the screen to encourage the children to learn about the building. The touch screen system will also be connected to the ICT system and can provide bems information to any computer in the school.
The project team is well aware that budget is one of the fundamentals when judging any project and the DES is now taking a step back to evaluate the design and decide which of the low energy elements can be incorporated into future designs within more economically stringent budgets. This will be backed up by monthly reports on the building's performance, followed by a complete appraisal in 12 months time. On top of this BDP will be carrying out careful monitoring of the horizontal ground loop installations, and user surveys will be carried out throughout the first year of operation. Watch this space.
Gaelscoil An Eiscir Riada, Tullamore, Co Offaly
Mechanical suppliersHeat pump Rink Air Conditioning
Control valves Honeywell
Coolant (ground loop glycol) Corcoran chemicals
Drainage, above ground Arcon
Pipework insulation Acoustic and Thermal Insulation Ltd
Pumps Grundfos
Pressurisation O’Brien International
Strainers J J Doherty
Tanks Killarney Plastics
Underfloor heating Valve Control Systems : Wirsbo
Valves J J Doherty
Water heaters Edmondson electrical: Stiebel Eltron
BEMS TR Controls
Motor control centres TR Controls
Electrical suppliers
CCTV ATA Security
Cable management Marshall Tufflex
Communications Connectix
Electrical distribution Unitrunk
Electrical accessories MK Accessories
Fire alarm/detection Firecrest Safety Systems
Lighting controls Steinel
Luminaires Thorn Lighting
LV switchgear Jackson Switchgear
Public address Sound Communications
Engineering data
Gross floor area 1700 m2
Net usable area 1530 m2
Plant rooms 15 m2
Amenity & dining 20 m2
Contract details
Tender date August 2001
Tender system Public advertisement
Form of contract GDLA 82
Contract period 12 months
National Engineering Specification Yes
External design conditions
Winter -1 °C/Sat Summer 21°C db
Internal design conditions
Winter 19°C min db 20°C res Circulation & toilets 17°C min
U-Values (W/m2K)
Walls 0·2 Floor 0·2 Roof 0·17 Glazing 1·8
Structural details
Slab thickness 100mm screed on 90mm insulation
Occupancy
Classrooms 30/Class
Target energy use (gfa)
Gas 0 kWh/m2/y
Electricity 20 MBR
CO2 target 0 kg/m2/y
Fabric leakage 4·6 m3 per m2 of envelope @ 50pa
BREEAM NO
Loads
Calculated/installed heating load 120kW
Calculated/installed cooling load 0kW
Fan power 0W/m2
Fresh air 8 litres/s/per person natural vent
Distribution circuits
LTHW 30-40°C flow, 25-35 °C return
DHWS 60°C flow, 55°C return
Refrigerant 407C
Lighting
Types T5
Classrooms 300 lux Hall 200 lux
Source
ÐÇ¿Õ´«Ã½ Sustainable Design
Credits
Client Department of Education and Science (DES) Technical manager Martin Heffernan, DES Energy project manager John Dolan, senior m&e engineer, DES Environmental consultant Chris Croly, ÐÇ¿Õ´«Ã½ Design Partnership Architect and design team leader Frank Lewis & Pat Kelly, DES M&E consulting engineer Chris Croly & John Doyle, ÐÇ¿Õ´«Ã½ Design Partnership Structural engineer Ken McGauran, Nicholas O'Dwyer & Partners Quantity surveyor Stephen J Ahern Main contractor Portcastle Builders Mechanical contractor Glow Heating Ltd Electrical contractor John Fletcher Ltd Commissioning contractor SIBS









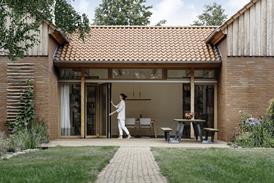







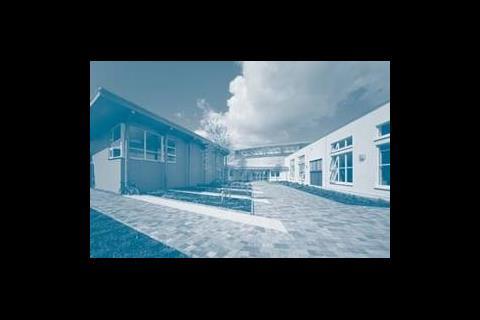
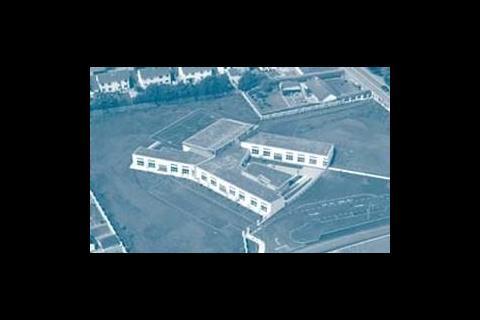
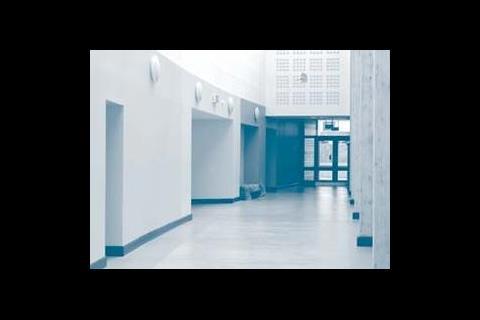
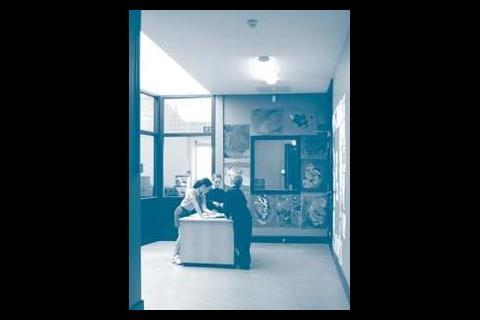
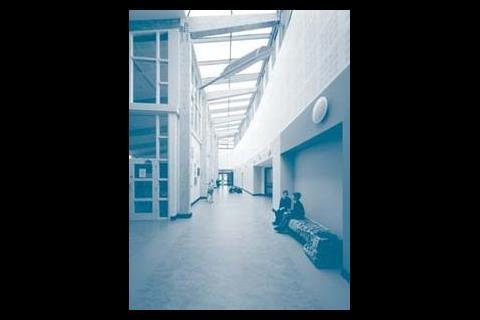
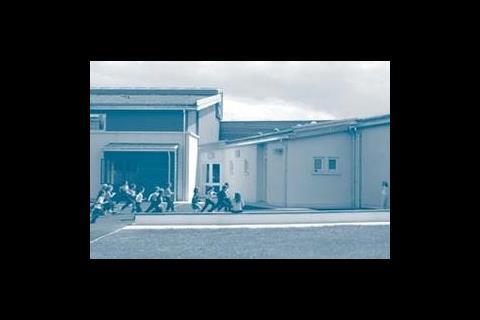
No comments yet