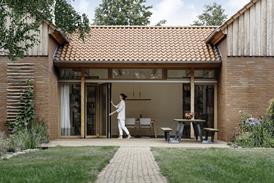Wrapping the roof, top storey and stair cores in stainless steel gave the 45-flat development an ultra-low-maintenance cladding with a life expectancy of over a century. Ridgehill is so pleased that it has lined up Sprunt and contractor HG Construction to do three more schemes.
"Housing associations are traditionally conservative," says Sprunt architect Ian Jamieson. "They'd rather work with what they know even if it falls apart – at least they know how to fix it." But even though Ridgehill had never heard of stainless steel roofing before Jamieson proposed it, the notion of a roof that would never need fixing overcame initial reservations.
Maintaining stainless steel is an exercise in idleness. It doesn't thin down over time or rust, so maintenance means little more than removing leaves or rubbish from the guttering. And Fountain Court's roof supplier Ugine uses secret fixings, which eliminate potential weak spots created by penetrations through the surface.
Attractive as low maintenance and long life are, lifecycle benefits weren't the only reason Jamieson used stainless steel. Like much sheltered housing, Fountain Court lies in a suburban area where strict back-to-back rules restrict developers from building so high as to overlook neighbouring back gardens. Borehamwood's planners slapped strict limits on the height of the C-shaped scheme: four storeys along the main axis, three on one wing and two on the other.
Getting the scheme through planning was fraught. Jamieson won't forget the planner who drew the outline of his original design onto tracing paper before placing it over his latest submission and insisting that he lop off the 600mm the scheme had gained in height. To comply, the exasperated architect had to take a course of bricks out of each storey, squeeze the ceiling void and flatten the roof pitch as low as it could go.
With the planning department refusing to budge over height, putting on a traditional pitched roof would mean sacrificing a storey, and Ridgehill didn't want to lose any of the 45 flats in the scheme. p page 26 Since a mansard roof (where the top storey lies within the pitched roofspace) would have made the top-floor flats smaller and restricted the positioning of furniture, Jamieson decided to build a flat roof. And as he wanted Fountain Court to get an EcoHomes rating (a BRE Brownie-point scheme that acknowledges eco-friendliness), a recycled, recyclable long-life metal roof held more attractions than bitumen.
A highly malleable material, stainless steel could cope easily with the extensive detailing demanded by the complexity of the roofline – three different heights, 20-odd beehive stack vents with pipes to the kitchens and bathrooms, and lots of abutments. "It's like a wrapping," says Jamieson. "You can sort out your levels, slopes and drainage in the plywood substrate before the stainless steel arrives on site, then you just fold it around."
Sliver your timbers
Because stainless steel is harder than other non-ferrous roofing metals, it comes in thinner sheets, 0.4mm compared with 0.7mm for zinc and 0.6mm for copper, which makes for a lighter cladding. At around 3kg/m2, it's a little over half the installed weight of copper. The lighter weight makes little impact on the roof support structure, though the big advantages of a stainless steel roof are that the roofspace doesn't need ventilating and the metal can go on in lengths of up to 15m. At Fountain Court, roof installer Pace laid nine tonnes of Ugitop stainless steel as 525mm-wide sheets up to 10m long. A standing seam ties each sheet to the next. Underneath, an 8mm sheet of Metmat protects the plywood substrate from the temperature-driven movements of the metal.
Aesthetically too, stainless steel suited. With the height of the development so sensitive an issue, Jamieson wanted a material that made the roof fade away as it rose. Although an unmissably mirror-bright chrome when first fitted, the roof quickly dulled to grey. The rapid weathering has also reduced the 'Bacofoil' effect of the ripples on the surface of the steel.
That roof, though, has given the locals something to shake their heads over. When Sue Clare, a Fountain Court warden, saw the gleaming stainless steel rising above the site hoardings, her first thought was, "Oh my God, what's it going to look like!" It's growing on her, though, especially now it no longer shines like a new saucepan. She also remembers with a shudder the old complex of flats that the new scheme replaces: a dark and dingy brick building with vertical tiling. Even in suburbia, the traditional doesn't always win hearts.
Stainless steel shows its mettle
Like brick and glass, stainless steel is an immensely durable material, expected to survive over 100 years on a building. The seven-storey stainless steel roof that went on New York’s Chrysler �ǿմ�ý in 1928 remains in good condition. Stainless steel outlives zinc, copper and lead metal sheeting (40, 70 and 80 years life expectancy respectively), comfortably sees off tiles (40, 50 and 65 years for synthetic slate, concrete and clay respectively) and lasts five times longer than 20mm of asphalt or two layers of bitumen felt. While Welsh natural slate is just as durable, with battens and sarking it costs around half as much again per square metre to install. And the cost of maintaining and repairing a slate roof during its lifetime amounts to around 12% of the procurement price, compared with 1% for stainless steel. Ian Jamieson is a great believer in life expectancy figures. He lives in a clay-tiled Edwardian house. “Sixty-five years after it was built, the nails were breaking and the tiles sliding off,” he says. “It was living proof of estimates being correct.” Because stainless steel has such a high scrap value, much of it is recycled and goes into new production. As a result, nearly 100% of the Fountain Court roof consists of recycled material.Source
Construction Manager

















No comments yet