Background
As the UK's first and largest veterinary school, The Royal Veterinary College (RVC) provides support to the profession through its three referral hospitals as well as diagnostic services and training. The scheme to relocate its central administrative department from Camden, North London up to a 4200 m2 purpose built facility in Hertfordshire spent a prolonged period in outline design while the College raised the necessary capital. This has come in part from its own funds and the higher education funding council.
Nicholas Hare Architects was appointed in early 2001 and, having previously worked with Hoare Lea on the Royal College of Obstetricians and Gynaecologists, brought them on board for the development of the concept design.
Main procurement activities hit a major delay in late 2001. Wates Construction had been appointed as main contractor, providing enabling works that were scheduled to start in August and which would run in to the main contract. However the outbreak of foot and mouth led to the college campus being quarantined (it accommodates livestock which could potentially be contaminated), resulting in the original proposal to get the structure out of the ground by autumn being pushed into winter. This subsequently had a knock-on effect for NG Bailey who had been appointed, on an open book basis, to carry out the m&e installation.
Design development
The College's brief to the design team included the desire for a sustainable environmental approach to be adopted for the services, balanced within an overall construction budget of £7.3 million. The combined design approach has paid off in that the servicing strategy was considered from the outset. This included the building's layout. Site boundaries and the need to tie-in with the entrance route to achieve the 'gateway', however, dictated the initial orientation of the footprint. The result is the building can effectively be split into two adjoined blocks (see figure 1), one facing south west – the high occupancy zone – and a smaller north east facing block – for low occupancy spaces.
A large central atrium acts as the main reception on the ground floor with a cafe area housed in the curved, single storey structure at the front. The bulk of the ground floor is occupied by teaching spaces, these vary in size and are designed for open teaching with maximum occupancy levels of around 60 students. In addition to this is the library archive and reading room situated on the north east side. The majority of the office space is located on the first floor, with the larger multi-occupancy rooms in the south-west facing block. The IT facility and library are housed on the top floor along with other ancillary spaces.
Occupancy hours for the admin offices will typically range between eight in the morning and six at night throughout the year. This is similar for the teaching spaces although this will be limited to term time only. The library will be open later, normally until 10 pm, while the intention is for the IT suite to be open 24 hours, seven days a week.
Servicing strategy
The logical form and layout of the internal spaces has led to an equally logical approach to the servicing strategy. The high occupancy areas situated on the building's south-west elevation use displacement ventilation with mechanical cooling, while the building's less densely populated north-east side relies on natural ventilation.
The structure ties-in with this philosophy. Concrete frame construction was chosen for its heavier thermal mass and is used on the ground and first floors. Steel frame is used for the upper floor of the south-west block where it enables a high (up to 6 m) curved roofline to be created for the library, helping to increase the displacement effect. Internally the cast in situ concrete soffitts are left unfinished and exposed throughout.
The north-east block continues the heavyweight theme with block infill and an outer skin of brickwork, a flat concrete roof and minimal glazing. The south-west block on the other hand employs a mix of full height glazing, in the architect's bid to maximise daylighting, with timber cladding and a Kalzip, standing seam roof.
The design team were looking for summer design temperatures of 24°C +/- 2°C in the mechanically ventilated areas and winter temperatures of 22°C +/- 2°C. This is being achieved with a displacement ventilation and underfloor plenum system, a choice largely driven by its modular nature which will allow greater flexibility within the spaces. CFD modelling was undertaken using IES to verify the performance of the system, which is supplying air at a minimum of 12 litres/s per person at 17-20°C.
The location of the ahus in the ground and first floor plant rooms has been influenced by the expected occupancy pattern. The ground floor unit serves the ground floor spaces via a series of underfloor plenums and the first floor via high level bulkheads. These run through the circulation corridors and punch up through the floor slab into an underfloor plenum. Air is introduced into the spaces via swirl diffusers set into the raised floor with extract at high level via linear grilles feeding back into the corridor bulkheads. The first floor plant room serves the building's top floor, similarly distributing via corridor bulkheads which penetrate the floor slab above. This configuration allows the ground floor ahu to be shut down out of hours when the floors are unoccupied.
For the library and IT suite the design team were looking to maximise the displacement effect because of the additional gains resulting from the IT equipment and the exposed Kalzip roof. Here builder's work ducts have been incorporated which raise the height of the extract to above 5 m, terminating just below the clear storey windows.
The mechanically ventilated areas including the offices and library have fairly stable occupancy levels so the supply to these is at a constant volume. Areas of fluctuating occupancy such as meeting rooms, teaching spaces and the IT suite with varying loads have vav boxes installed on the system linked to wall-mounted temperature sensor that modulates the amount of air in and out of the spaces to suit.
Ground field well
Heating and cooling for the ventilation air is provided via a closed loop ground coupling field well. "The reason we opted just to deal with the air load is that we wanted a simple, robust system," says Saul Tyler, executive engineer on the project, "and the air temperature will track the ground conditions in terms of the heating and cooling."
Dutch company Groenholland, who had previously worked with Wates on a scheme in Croydon, was employed to help in the design and supply of the pipework. An initial 30 m trial borehole gave an estimate of 32, 125 mm diameter boreholes, spaced at 5 m and reaching a depth of 100 m.
The use of vertical loops was prompted by site restrictions and the original plan was to locate these beneath the carpark being constructed as part of the enabling works. "As we got into the project the budget became tighter and the client wasn't able to commit to ground coupling straightaway," says Tyler. "Instead we took the ground coupling off the critical path and placed it in a grassed area in front of the building, allowing the College to delay making the decision."
Logging data from the first borehole sunk on site allowed the number of loops to be reduced to 27. Header pipes link to a heat pump in the ground floor plant room serving the cooling and heating coils in the ground and first floor ahus.
The Woods combined supply and extract ahus are fitted with molecular wheel heat recovery, allowing both sensible and latent heat recovery. "You pay a premium for these wheels but obviously you reduce your energy costs and the payback is a matter of years," says Tyler, who is expecting efficiencies of up to 85% for heat recovery at optimum conditions. In addition they will provide beneficial humidification to the supply side air. Two conventional gas-fired modulating condensing boilers with a total output of 620 kW drive perimeter radiators providing the fabric heating and also supply re-heat to the ahus.
During the summer months night-time cooling will be instigated to purge the spaces and cool the structure and in particular the exposed floor slabs. This will be controlled by external set-points, with ambient air run through the building. If the conditions are particularly prevalent cooled air at 17-18°C can instead be used.
Temperatures in the naturally ventilated, low occupancy areas will be uncontrolled in the summer with the exception of the close controlled archive space which is used to store mainly books and manuscripts – and a few of the more unusual historical medical tools. A Denco floor standing unit housed in an architectural enclosure in the adjacent reading room serves this. Supply air is delivered at high level into the space at 16°C with extract through a grille in the external wall.
Lighting
The lighting design aims to make the most of the fair faced concrete soffits. Suspended Marlin Marlinea fittings are used in all of the main areas to provide both uplighting and downlighting. These incorporate twin 28 W, T5 lamps and achieve lux levels between 300 and 400. A quirk of the lighting is that the conduit feeding it is dropped down from the floor above. This entailed Bailey's setting out the dropping positions for the lighting cabling early on as it was architecturally important that any filling and redrilling of the soffits was avoided as this could potentially spoil the finished appearance. Conventional switching is used throughout with the exception of the library. Here occupancy detection and photocell control is installed.
Lessons for the future
As tender returns came back during procurement costs on several of the packages including the concrete and steelwork had crept up, putting pressure on a number of environmental systems. "We had to fight quite hard in terms of developing the payback and emphasising the benefits of these systems," says Tyler. "Some dropped away but we managed to keep the ground coupling and the molecular wheel. It was a pragmatic balance between what we wanted to do and what could be afforded."
Hoare Lea worked with NG Bailey to rationalise the specification in a number of areas. The hammer clad insulation throughout the plant rooms for example was switched to foil faced insulation, the number of vav and cav boxes was reduced and a lot of effort was invested in finding alternative suppliers. "It was bringing all of these small things to bare and working with the contractor to hone the detail design and specification," adds Tyler.
In addition to this, a month before starting the m&e on-site the College decided that the smaller ground floor office spaces needed to become teaching rooms. This meant increases in occupancy levels and loads which entailed Hoare Lea and NG Bailey to accommodate the changes and reconfigure the ventilation and cooling systems as the job was moving to site.
Despite these setbacks and last minute changes the m&e package came in on budget. The RVC was officially opened in October and is now fully occupied by staff and students. The College is reported to be very happy with the end result. It has also asked the design team to continue monitoring the spaces, in particular the performance of the displacement system and the ground coupled field well – both throughout the year as well as on a year on year basis.
Royal Veterinary College, Hertfordshire
Mechanical suppliersAHUs Woods
Air curtains Diffusion
Boilers MHS
Ceiling diffusers Price Technical
Control valves Sauter
Archive room a/c Liebert
DX systems (vrv) Daikin
Extract fans Woods
Floor grilles Price Technical
Flues Flue vent
Ground coupling wellfield Groenholland
Heat Pumps Clivet
Heat recovery wheels Semco
Insulation (ductwork & pipework) Kingspan
Ductwork ASM
Pipework George Fischer
Louvres Price Technical
Perimeter heating HCP
Pumps & pressurisation Grundfoss
Radiators Merriot
Sound attenuation Allaway Acoustics
Tanks Balmoral
Toilet extract Woods
Underfloor heating Warmafloor
Valves Tour Andersson
VAV boxes Price Technical
Water heaters Heatrea Sadia
Electrical suppliers
BEMS Carrob
CCTV Rofugem
Controls Carrob
Electrical distribution Schneider
Electrical accessories MK
Fire alarm/detection Notifier
Floor boxes Ackermann
Lifts Kone Monospace
Luminaires & lighting controls Thorn/Marlin
LV switchgear Square D
Motor control centres Carrob
Power busbar Barduct
UPS UPS Ltd
Engineering data
Gross floor area 4200 m2
Net usable area 3570 m2
Plant rooms 250 m2
Offices 640 m2
Meeting 155 m2
Teaching 460 m2
Archive 115 m2
IT facility 320 m2
Library 720 m2
Cafe & amenity 160 m2
Parking provisions
Staff & visitor spaces 84, disabled spaces 1
Contract details
Tender date (includes enabling package) Sept 2001
Tender system Two stage
Form of contract JCT 98 – Private without quantities
Contract period Sept 2001 – July 2003 BREEAM No
Was National Engineering Specification used? No
External design conditions
°Â¾±²Ô³Ù±ð°ù&²Ô²ú²õ±è;-4°°ä/²õ²¹³Ù
Summer 29°C db, 20°C wb
Internal design conditions
Winter 22°C min, Summer natural vent uncontrolled
Summer mech vent 24+/-2°C
Circulation & toilets 22°C
U-Values (W/m2k)
As per previous building regulations – walls: 0·45, floor: 0·45, roof: 0·25, glazing: 2·2
Structural details
Slab thickness 350 mm
Clear floor void 200 mm
Floor to ceiling 2750-3150+ mm
Ceiling zone 500 mm
Net services zone 350 mm
Occupancy
Offices 1/10 person/m2 or to suit client advised data
Meeting rooms to suit client advised data
Noise levels
Offices, teaching & meeting NR 38
Toilet & circulation NR 40
Archive NR 40
Cafe NR 40
Library NR 35, IT facility NR 38
Loads
Calculated heating load 520 kW
Installed heating load 620 kW
Calculated cooling load 280 kW
Installed cooling load 330 kW
Equipment 15 W/m2 or to suit specific equipment
Lighting 15 W/m2
Installed lighting 8 W/m2
Occupancy 100 W/person sensible, 40 W/person latent
Ventilation
Offices, teaching, library, IT, cafe & meeting: at least 12 litres/s fresh air per person
WCs: 10 ac/h extract, 8 ac/h supply
Scheduled supply air temp 17-20 O°C
Filtration category EU6
Primary air volumes: ahus at 10·1 m3/s
Distribution circuits
LTHW 80°C flow, 60°C return
Chilled water 6°C flow, 12°C return
Refrigerant R407c
Electrical supply
Electrical supply 325 kVA
kVA transformers None
kVA ups system 15 kVA
kVA standby power None
Lighting
Types Marlin Marlinea Planar 2x28W T5
Efficiency 1·5 W/m2/100 lux
Lux levels office: 40;, computer: 300; toilets: 150; stairs: 150; circulation areas: 150-200
Lifts
1 x 8 person 1·0m/s, 1 x 13 person 1·0m/s
Costs
Total cost £7.3 million
ÐÇ¿Õ´«Ã½ services total £1.7 million
Total net cost £1740m2
Services cost £404/m2
Downloads
Section
Other, Size 0 kb
Source
ÐÇ¿Õ´«Ã½ Sustainable Design
Credits
Client The Royal Veterinary College Main Contractor Wates Construction Architect Nicholas Hare Architects M&E Consulting Engineer Hoare Lea Civil & Structural Engineer Price & Myers Quantity Surveyor Roger Wenn Partnership M&E Contractor N G Bailey (Reading) Commissioning Contractor Sable









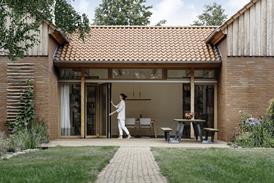







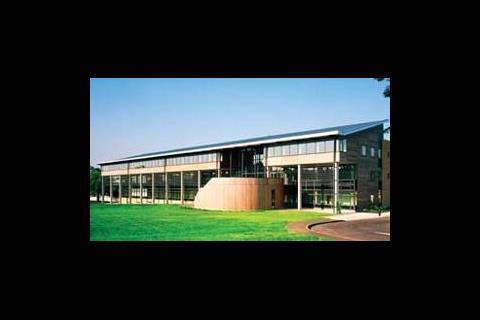
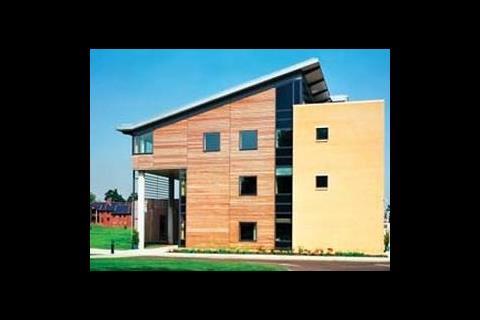
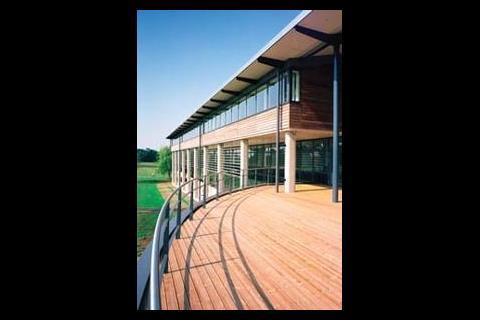
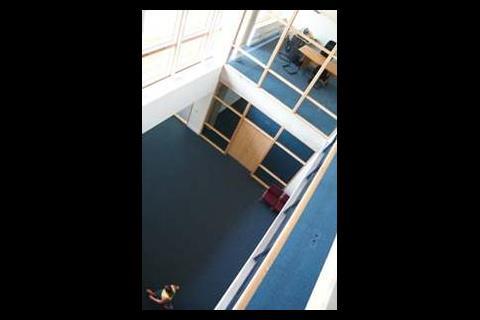
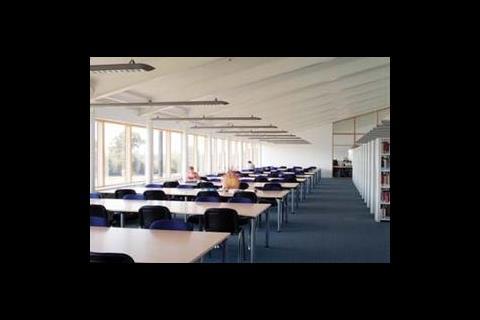
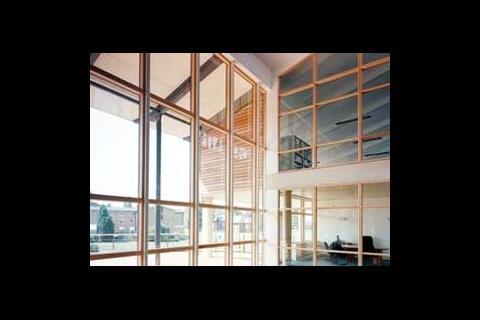
No comments yet