Plantation Place dishes up London office market expectations with environmental credentials. With the shell and core now complete We take a closer look at what it has to offer.
In today’s commercial property market the acid test for any new office development is how quickly tenants will sign on the bottom line. When BSj visited Plantation Place in March 2003 (‘Market value’, p 30-34) the partially clad steel frame was the only real clue as to the form the finished building would take. As one of the largest City developments in recent times it would, when finished, offer twice the floor area of the neighbouring Gherkin.
In March of this year the shell and core of the 80 000 m2 Plantation One was finally completed, both on time and under budget. But for developer British Land the commercial success of the project hinged on its market perception. “The reaction from the market about the building has been hugely positive,” says Paul Burgess, leasing executive at British Land. “We launched it in July and all of the accommodation in the building is now let or under offer to various banking and insurance occupiers.”
Management consultants Accenture took a pre-lease on around 35 000 m2 of the building and has since been joined by other notable tenants including the Royal & Sun Alliance.
So how does the finished building stack up in today’s slow market? Not surprisingly, Burgess says that buildings of the quality of Plantation Place are attractive to occupiers at any time, and he has a point. Both externally and internally the building is sharp and contemporary with high quality finishes and detailing. But from its inception it was Plantation One’s in-built flexibility and environmental credentials that were some of its biggest selling points. Sitting in the heart of London’s insurance district, the building was designed to offer Category A space with provision for dealer floors on the second and third floors, where there are increased floor to floor heights. There were also further opportunities to increase net areas by infilling the atrium on the lower storeys.
As it stands neither of these options has been taken up by tenants, although they remain available for future use, as does plant room space to support them. With the atrium intact, it is able to operate as intended with its three distinct modes of operation, see overleaf. The offset nature of the traditional doughnut design pulled together a number of commercial, environmental and social ideas. It allowed more efficient floor plates on the uppermost levels, creating more useable space and also made a vast difference in the daylighting, giving people entering the building on the north side and many of the lower floors a greater glimpse of the sky. Furthermore, as the sun tracks through the day it creates a constantly changing impression within the space, particularly as it bounces off the multitude of reflecting surfaces created in the vertical crackled glass fins suspended between the sixth and second floors.
The lack of full height glazing is one of the most noticeable aspects of the building’s design. Although the window heads are high a solid spandrel panel makes up the lower portion. While in theory fully glazed buildings are good for natural daylight, the design team reasoned that the reality is very different. Unlike Germany where it is rare to see desks put up against the floor edges, UK office planning is much more intensive. “What happens is people put their desks towards the edge of the floor and it then becomes filled with equipment, files and other belongings,” says Mike Beaven, practice principal with Arup Associates. “So why do you have a glass panel that nobody can look through, and which lets heat in or out when you want it least? It has a sustainable impact because we are reducing energy consumption and creating a more comfortable environment.”
Controlling the daylight in this way does have a downside – it subdues the ‘wow’ factor that developers often want potential tenants to experience when they walk onto an empty floor, but Burgess says this hasn’t proved to be the case. And as Beaven points out: “You need to recognise the reality of office occupation rather than simply the style”.
Furthermore British Land bought into the concept of offering tenants flexibility in the servicing strategy on offer. From floor seven up to 14 tenants have the opportunity to decide whether to air condition or opt for natural ventilation. The intention had been to install an underfloor air conditioning system, but at tendering stage the primary occupant instead asked for an overhead set up and a full vav system was selected. “One of the selections of the air conditioning system here was to have the best possible air quality in the space, says Beaven. “The vav system gave the best air quality and highest fresh air component and mixing ratio of any of the systems we were looking at. And being all air you can use free cooling for much of the year.”
The depths of the floor plates on the upper levels are designed to allow for natural ventilation, and sophisticated zoning allows for individual floors to be isolated and naturally ventilated. Here, windows alternate between sealed and openable, tilt and turn units.
How these will be used depends on the culture of the business moving in. A typical scenario envisaged by Beaven is one where the window handles are distributed to staff who are then alerted by e-mail: ‘Today is natural ventilation day, feel free to open a window’. Alternatively building managers can go around opening the windows, or do what many of the German operators of mixed mode buildings do and simply switch off the air conditioning, forcing occupants to open the windows when it becomes too warm.
“We’re not being prescriptive or making assumptions about them,” says Beaven. “All we’re doing is providing openable windows and a bems that is fully addressable that tenants can then use as they want.”
City office occupiers need to know that what ever ventilation system we put in is robust and capable of meeting their business needs.
Burgess says the ventilation strategy hasn’t been the key deciding factor for any tenants; “City office occupiers need to know that whatever system we put in is robust and capable of meeting their business needs.” What it does give them is extra choice. “It was more a case of explaining to them the system that is available with the double skin facade, which makes it more economical in the long term whilst not affecting the internal environmental conditions.”
The success of the natural ventilation strategy will owe much to the double skin facade, which provides a buffer zone and attenuates the wind speed allowing the windows to be opened in most weather conditions. Thermally the facade is extremely efficient, acting as a thermal wrap for the building and offsetting perimeter heat losses and gains, and although more expensive than a conventional solution it was seen as a worthwhile investment by British Land. Indeed the client insisted it better the standards of the then yet to be introduced 2002 Part L in order to future proof the development.
The fixed shiplap construction follows on from work Arup Associates carried out on the family of buildings at Stockley Park, in particular building four. “That was the first time we had used a fixed construction,” explains Arup’s Dave Hymas. “The good thing is it is passive, and there are no moving parts which keeps it very simple and avoids maintenance issues.”
The outer skin is tipped back to make the top of the building reflect the sky, tying in with the design team’s intention that the ‘glassy’ upper levels of the building should appear to disappear into the sky when viewed from street level. The width of the double skin is relatively wide to allow access for maintenance to the solar blind motors or window cleaning via the horizontal metal grid walkways mounted at each floor. These also double up as eyebrow brise soleil to provide some shading effect. In addition, external blinds are fitted on the outer face of the inner glass wall.
“The problem with all moveable external blinds is they are rated at 10 m/s so when the wind speed goes above that they have to be raised because they become too noisy or they get ripped off the facade,” adds Hymas. “With the shiplap attenuating the wind the blinds can stay down a lot longer.”
Rather than relying on a single weather station the blinds are controlled autonomously from the bems. Sensors mounted on the facade for every tenancy zone detect the solar conditions for that part of the building while controllers inside the building lower or raise the blinds accordingly. In this way the facade responds locally rather than making assumptions about where the sun is at a given time of day. “It’s inherently robust and stable in the long-term as the environment around it changes,” adds Beaven. Similarly, there are 20 ultrasonic devices mounted in the facade for detecting wind speed.
Plantation Two is also about to be released to the market. Known as Plantation South, it follows a more conventional, fully sealed and air conditioned strategy. How it will compare with its bigger sibling remains to be seen. “I think it’s fair to say sustainability issues are not the highest issue on the agenda of most City occupiers, though I think that is beginning to change,” says Burgess.
“People like the quality of Plantation Place and the benefits of the sustainable features suit them as occupiers. The quality of the facade and the fact that they are saving on running costs means they are getting a bottom line benefit by reduced service charges.”
Is Plantation Place the future for city developments? With corporate social responsibility and environmental awareness rising up the agenda for investors, developers and occupiers alike it could well be.
Source
�ǿմ�ý Sustainable Design

















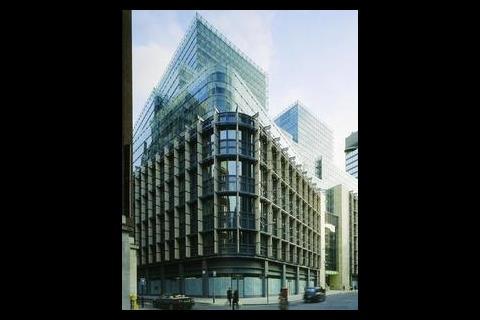
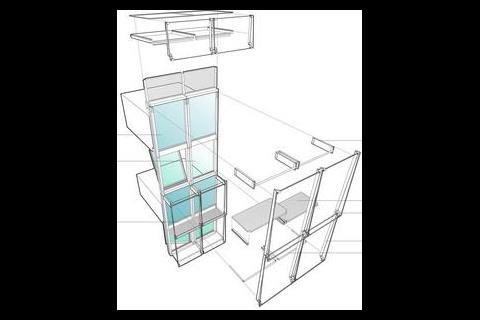
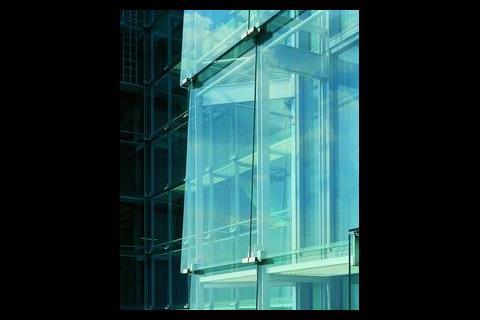
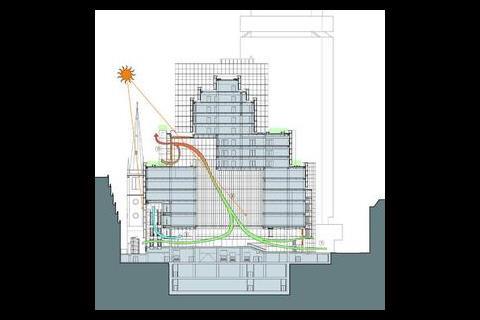
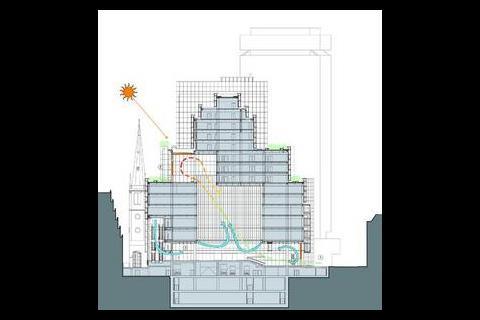
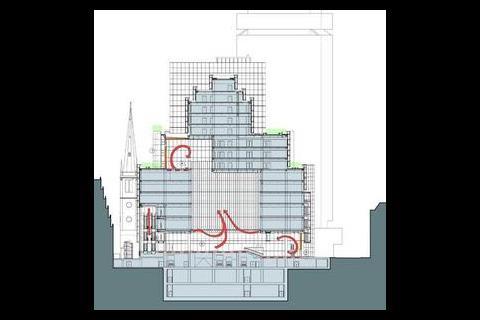
No comments yet