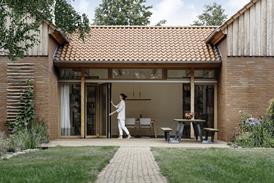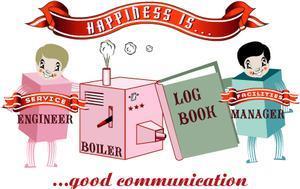Designers and operators should at least work together even if they are not one and the same person. Designers don't seem to talk to operators and few operators get to meet the designers. Even PFI projects seem to draw a line between the two phases of work.
A great divide has opened up in our industry that is detrimental to the product that we supply – buildings. One of the key performance indicators this has a big effect on is energy efficiency. So how can we bridge the great divide? A good start is the building logbook. Introduced in the 2002 changes to the ÐÇ¿Õ´«Ã½ Regulations (England & Wales), building owners are now obliged to have a logbook in place for all works covered by Part L of the Regulations.
This begins to provide a bridge, or at least a two way ferry, to pass information between the designer and operator. They should also provide a useful source of information for the ferry owner, the client. Ultimately, better information leads to better buildings. When you buy a car you get a reasonably simple handbook and somewhere to log the maintenance history. In the same way we need to set down, in simple terms, how the building is meant to work with somewhere to log performance and maintenance.
What we seem to have in buildings at the moment is the detailed workshop manual in the form of very large and inaccessible o&m manuals that few people use. A car costing £10 000 to £20 000 has a simple handbook but a building costing £10 to £20 million does not? Are we providing the right information with our product? Is it surprising that clients complain about the buildings not working when we don't tell them what they need to know to operate them successfully?
Part L of the ÐÇ¿Õ´«Ã½ Regulations (2002) includes requirements for building logbooks in new and refurbished buildings. They are also required for existing buildings when controlled services such as boilers are upgraded or replaced. The building logbook is intended to provide the building owner or occupier: '… with details of installed building services plant and controls, their method of operation and maintenance, and other details that collectively enable energy consumption to be monitored and controlled'.
Part L includes logbooks because they are seen as an essential tool to promote more energy efficient operation of buildings. logbooks should improve understanding, management and operation resulting in more sustainable buildings with lower running costs. Specifically, they provide a vehicle for continually recording and comparing building energy performance. ÐÇ¿Õ´«Ã½ occupants also stand to benefit as the provision of information will contribute to enhanced occupant comfort, satisfaction and productivity. CIBSE has recently published TM31 (sponsored by the DTI Partners in Innovation scheme). This publication is targeted at the design team, specifically those developing the logbook. TM31 explains the whole process of developing logbooks and provides a template as a tool to aid this, along with some example logbooks for different sizes/types of building. A small business template is also included for buildings or tenancies less than around 200 m2. The logbook should be an easily accessible focal-point of current information for all those working in the building.
Logging on
The building logbook has four key functions.
First is a summary of the building. It is a summary of all the key information about the building including the original design, commissioning and handover details and information on its management and performance. One of the main things it will provide is a strategic understanding of how the building is meant to work ie the design intent.
Second is a key reference point, which is the single document in which key building energy information is logged and kept. It could be regarded as the hub document linking other relevant documents. The logbook should provide key references to the detail held in o&m manuals, bems manuals and commissioning records.
Third is source of information and training. This provides a key source of information for anyone involved in the daily management or operation of the building and to anyone carrying out work on the building and its services
Fourth is the dynamic document, this is a place to log changes to the building and its operation. It is also used to log building performance and continual fine-tuning commissioning. It is essential that it is kept up to date.
The logbook should improve understanding and ensure that the design intent is implemented. This is the outward ferry journey across the great divide. In an ideal world with a no blame culture, designers and operators would work together to make buildings perform better. In practice, blame is often apportioned, sometimes in court. In some ways the logbook is an insurance policy for the designer. It sets out the client's requirements throughout the design process and any changes can be highlighted easily. It also sets out the basic design principles so that when an operator comes back and says "my building isn't working" then the designer can say "have you read (and implemented) the instructions".
The logbook should also include the designers estimates of what the likely building energy consumption might be. Protection aside, the key benefit will be that the logbook has caused the operator to talk to the designer. Some might say that o&m manuals provide this function but in practice they don't! Ten volumes of inaccessible technical information never get read by the facilities manager and rarely include the overall design philosophy.
For operators, it would be too onerous to carry out a full annual review of maintenance procedures and therefore the logbook is based on a series of questions:
- Are you reasonably satisfied with the maintenance on this system? (Yes/No).
- Is this system capable of working in all the required modes and to the required time schedules? (Yes/No).
- If not, is this due to poor maintenance? (Yes/No).
- Any comments/problems? eg maintenance not carried out (give reason).
Asking these questions should raise any key maintenance problems that might be working against high energy performance.
As with designers, facilities managers might see the logbook as a form of insurance protection to prove to management that the building is being managed well. The facilities managers will have a better understanding of the building, and he (or she) can develop a clear historical record of changes, problems and solutions that have been introduced. Equally, logging maintenance and energy performance provides a clear record of proof that the facilities managers has been on top of building management. Where energy performance is poor, the logbook may even be useful for securing funding for future changes to the building to address the energy waste.
The client's role
What's in it for them? It will help ensure that clients' requirements are constantly and consistently at the heart of the design process. The client/developer will also know more about what they are getting as an end product. The logbook will hold summary information that might be used in selling or letting the building. Who knows, the logbook may have an effect on the whole property market, bringing energy and maintenance up the priority list (a little) with the prospect that more will be paid for energy efficient buildings.
The building logbook is here to stay and has the potential to span the great divide that exists between designers and operators. Feed forward and feedback should improve understanding of buildings which will lead to better buildings.
ÐÇ¿Õ´«Ã½ logbooks aim to give us better buildings and should play a significant role in reaching the target of 60% reduction in carbon emissions by 2050 set out in the recent Energy White Paper. They will also help to meet recommendations in Egan's Rethinking Construction which called for integrated teams and processes, a quality-driven agenda and a culture of performance measurement. Logbooks should also help to prevent the current poor state of many buildings where facilities managers are flying blind.
Ten golden rules for logbooks
1. Ensure the requirement for a logbook is included in the client’s brief (logbooks are essential for compliance with the ÐÇ¿Õ´«Ã½ Regulations) and include it in the fee structure, so resources are allocated to develop it.2. Appoint a single person, e.g. the lead designer or consultant, to be responsible for producing the logbook, even if final production is sub-contracted to specialist authors.
3. Start the process early and don’t release sub-designers until they have summarised their section of the design and provided the required information to the logbook author.
4. Use the distinctive CIBSE style so that it is easily recognisable among the many other manuals likely to be found in the building operations room.
5. Keep the contents list reasonably similar to the template so it retains a common structure that is recognisable to anyone working in the buildings industry.
6. Make it easy to read/use for all facilities managers and building operators. Use simple explanations with minimum jargon, utilising diagrams wherever possible.
7. At handover the logbook should be between 20 pages (for a small/simple building of floor area greater than 200 m2 ) to 50 pages (for a large and/or complex building) in order to make it a useful and easily accessible summary. ÐÇ¿Õ´«Ã½s/tenancies having a floor area less than 200 m2 can use the ‘small business’ template which might give a logbook of 5–10 pages.
8. The building manager should sign the logbook at handover as a recognition of taking over responsibility for the logbook.
9. Keep the logbook up to date by undertaking an annual review as part of the quality assurance system, particularly with regard to energy performance, maintenance and alterations to the building.
10. Keep the logbook in a designated location in the main building operations room, not to be removed without the building managers approval.
Source
ÐÇ¿Õ´«Ã½ Sustainable Design
Postscript
Phil Jones runs independent energy consultancy ÐÇ¿Õ´«Ã½ Energy Solutions (phil@build.demon.co.uk). He is a member of the CIBSE Carbon Task Group. Dr Hywel Davies is CIBSE research manager (hdavies@cibse.org). ÐÇ¿Õ´«Ã½ logbooks – a guide and templates for preparing building logbooks, CIBSE Technical Memorandum TM31 is available from CIBSE.


















No comments yet