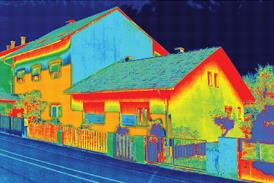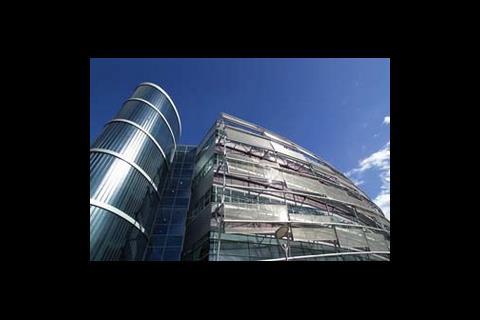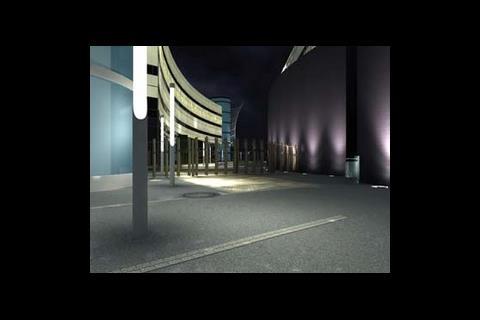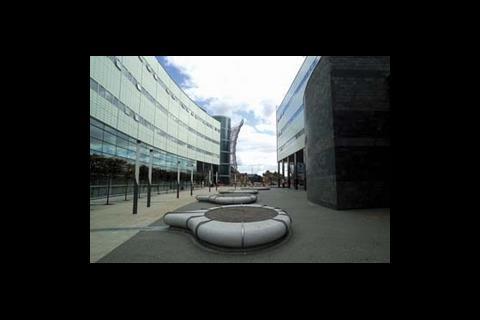The most striking architectural feature of City Campus East at the University of Northumbria also helped it to achieve new standards in low energy use.
The City Campus East development at the University of Northumbria was a building created to be ahead of its time. Design of the ÂŁ100 million complex, in the heart of Newcastle, began in December 2004 yet it exceeds the CO2 emissions target of the 2006 Part L requirements by more than 15%.
One of the university's driving forces was to “future proof” the building, says David Burton, an associate director of Faber Maunsell, building services consultant on the project and also the practice charged with drafting the Part L revisions that came into force in April last year. “We were heavily involved in the draft and so that’s what drove us,” Burton adds. “At each key milestone in the project we were able to see if it was passing or failing the revised Part L criteria.”
According to Burton, there was no one key element that took it beyond compliance with the new Part L criteria. Instead, a series of improvements added up to a building significantly more efficient than anything required by the regulations at that time.
The two curving buildings contain the 16,000m2 law and business schools and the 8000m2 school of design. The most distinctive aspect is the curving tubular and mesh arrays on the east and west elevations. This veil was part of the original architectural vision but Faber Maunsell wanted it to work towards cutting the energy demand of the building as well as providing aesthetic value.
The first idea was to use evacuated tube solar hot water collectors for the south-facing facades, which would provide solar shading and generate most of the domestic hot water for the buildings. The collection of 58mm diameter tubes would cover 1800m2 and was calculated to provide 34,000kWh/y of energy.
Mock-ups of the arrays were created but Michael Callaghan, lead mechanical engineer, says that, given the timescale (the building had to open for the academic year), it was not be possible to create an active brise soleil they could be confident would work. There was nothing else like it in the UK and no precedent to follow. To simplify matters, the solar thermal tubes were relocated to the roof of the law and business building as a 55m2 array that should produce 23,000kWh/y, but the plan to use the aluminium tube and stainless steel mesh cloak to control solar gains was pursued.
Fixed, double-glazed, aluminium-framed curtain walling was installed up to the second floor. Above this, a Kalwall system was used, with openable windows which allow the smaller perimeter offices to be passively ventilated. Close attention was paid to the facades: the design team wanted a high degree of airtightness and pressure testing returned results of less than 7m3/s/m2; U-values are 0.78W/m2/C.
For the aluminium tube arrays, detailed modelling was carried out to fine-tune the spacing to provide a range of shading coefficients and transparency into and out of the building. The mesh panels are hung at staggered angles and various pitches to optimise their ability to reduce solar gains and provide a shading coefficient of 50% to the building.
The custom-made mesh has two other functions. Its galvanised steel support frame provides the mounting for the maintenance walkways, for tasks such as window cleaning. (Callaghan says the university’s facilities management team was involved throughout the design process.) The other function is to shield and conceal the rooftop plantrooms.
Low-energy, dimmable and controlled lighting was another facet of the “future proofing” of the building, but feature lighting has also been used to give it a strong identity at night. The four drum-like open stair cores at each end of the buildings are clad in translucent glass and lit from within by colour-changing feature lighting controlled by a DALI/DMX sub-system. “We mocked up an external uplighter on site, which was cheaper, but the light just bounced off,” says Callaghan. “This way, the light bounces off the structure inside the core and penetrates the glazing in a uniform way.” Other feature lighting includes colour change luminaires embedded in the plaza and energy-efficient, colour-changing projectors that converge on the mesh to make it glow at night.
Burton is keen to emphasise the number of factors that went into exceeding the Part L requirements, including the use of passive, mixed-mode and air-conditioned spaces; chilled beams; high-efficiency thermal heat recovery from exhaust air; and rainwater harvesting for toilet flushing. With the commissioning now completed, the design team will carry out the final “as installed” Part L model to make sure the building lives up to its design credentials.
Source
ĐÇżŐ´«Ă˝ Sustainable Design




















No comments yet