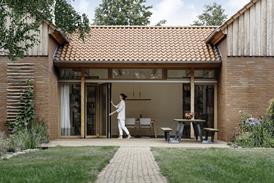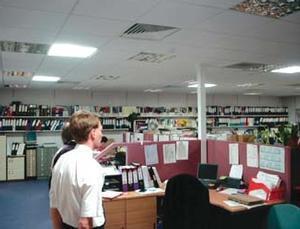For a hunter/gatherer that has only had a few thousand years to adapt to spending more time indoors, a lack of exposure to daylight is sure to have a significant effect, both psychologically and physiologically. In fact, more and more evidence is gathering to link light to specific hormones in the body and it is clear that low daylight levels increase stress.
And it's got worse! Fifty years ago most buildings relied on natural ventilation so they couldn't be made too deep. Now, with mechanical ventilation and air conditioning, it's possible to have workspaces much further from a window, receiving hardly any daylight at all. Back to the troglodyte existence!
The other benefit of getting more daylight into buildings is that it enables us to cut back on the electric lighting, as encouraged in Approved Document L2 of the �ǿմ�ý Regulations, which says: 'Lighting systems should be reasonably efficient and make effective use of daylight where appropriate'.
To that end, lighting designers have been taking daylight very seriously over the last few years. In fact, many of them now begin a project by looking at the daylight with the electric lighting design coming second – an approach that has practical considerations as well as philosophical ones. "It's important to get involved with daylighting studies at an early stage," notes Andrew Bissell of Buro Happold Lighting Technologies.
"The study needs to be carried out at a time when the building can still change and the architect has not formed a final opinion. Get involved too late, when people are not prepared to make changes, and you may end up just saying 'yes, you have got a daylighting problem'," he continues.
Thanks to schemes such as BREEAM, which for offices requires a minimum daylight factor (lux inside/lux outside x 100%) of >0·5% and an average daylight factor of >2%-5%, many clients are now taking more interest in daylighting. As well as the potential energy savings, they recognise the health and morale benefits to the staff, and the potential for increased productivity.
"Many universities have embraced this concept because with good daylighting they can create a better learning environment," says Bissell. "And because they can also improve energy efficiency and save money they are willing to spend more on daylight analysis work. The same tends to be true for PFI projects, because they are managing the building for the next 25 years," he adds.
The key to achieving good daylighting is to get the maximum amount of daylight in without increasing solar heat gains or glare. There are also security and privacy considerations to be taken into account.
"There can be up to three levels in a system for controlling daylight – external fixed structures to prevent sunlight entering the space from certain angles, the glazing itself and then the blinds, which may be motorised and respond to the movement of the sun," notes Arfon Davies of Arup Lighting.
The external, passive part of the structure can only be designed to control the annual exposure to daylight, because of the variation in daylight levels through the year. Very often, it can become a major architectural element so the architect and structural engineer need to be involved in the design as well.
Usually, the glazing will also be passive, though there is considerable research underway on active glazing that is able to change transparency. At the moment, however, most active control comes from motorised blinds that are activated in response to the position of the sun.
With this level of interaction between various elements of daylight control, it becomes harder for clients to understand how it all works, and they may have concerns about noise from motorised blinds or the amount of movement.
To that end, Arup Lighting has been developing interactive tools to help explain and put clients' minds at rest. One such system can use real weather data to simulate how the system will work, demonstrating the changes that will take place.
In a building such as an art gallery, where the amount of ultraviolet light entering the space has implications for the deterioration of exhibits, the company has developed a system that can analyse daylight levels by the hour, day or month. "This system enables the client to click on a particular wall in the model to see what the light levels will be at any particular time of day or year," explains Davies. "This is very useful for an exhibition being run from June to August, say, because the information can be used to optimise the positioning of the exhibits," he adds.
Piping in the light
In most office buildings, natural light is only available to people near the perimeter. Depending on the size and location of the windows, the daylight zone will be between 5 m and 7·5 m wide or 2 to 2·5 times the floor to ceiling height of the room – leaving the rest of the space in the twilight zone. Various methods have been introduced to try to get more natural light into these inner spaces and one of the most popular is the light pipe.
Light pipes consist of a tubular light transport section with a device for actively or passively collecting natural light at the outer end and, at the inner end, a means of distributing the light within the interior.
Most systems installed in the UK are passive devices, usually located at roof level, that accept sunlight or skylight from all or part of the sky. The light is then transported along the tube by highly reflective surfaces and distributed into the room by a diffuser of some sort. Generally, they are used for a single storey passing through the external envelope. "One of the problems with light pipes is that if they pass through fire compartments you need to use protected, fire-rated ducts," notes Dr David Carter of the University of Liverpool.
There are also complications in designing for these devices. "The major gap in design guidance is the dearth of criteria against which interiors lit using daylight guidance systems may be evaluated," David Carter explains. "Design codes contain information to create satisfactory conditions using conventional electric lighting and fenestration systems. Daylight guidance systems share few physical characteristics of either electric lighting or windows and in the absence of an understanding of human response to these systems it is not known whether to regard light pipes as electric lighting luminaires or windows for design purposes," he adds.
To that end, Carter is carrying out research into user reactions to light pipes. "Where people understand that these are daylight devices they welcome them but where they look like a luminaire people are not impressed," his preliminary findings suggest.
In encouraging the use of daylight, the �ǿմ�ý Regulations also encourage the use of lighting control systems as these can be used to dim electric lighting in relation to daylight levels entering the space. While the use of these controls is increasing it is still far from universal. "We ought to be making better use of lighting controls and there are now a lot more controls available, so there is no excuse not to," suggests Paul Littlefair of BRE.
However, the application of controls needs to be approached with care. "In one recent project the client had installed complex controls in previous buildings and was keen to avoid using them again," recalls Bissell. "The problem was that when the person who had been trained on them left, nobody else knew how to use the system.
"For that reason, we kept it as simple as possible with daylight linking and presence detectors but without the fancy front end. The other thing to consider is the installation cost and you need to work with the contractor on this. We recently looked at a DALI system that seemed to offer everything we needed but the wiring costs increased greatly. Eventually we went for another system that cost £5000 more but saved £15 000 on the wiring," he adds.
As research continues into our interaction with light and the benefits of natural daylight, we can expect to see even more emphasis placed on daylighting. Making it work, though, will depend on detailed analysis and innovative designs – all of which is good news for the professional lighting designer.
Shedding light on the problem
When it was decided to convert a former stores area into offices and meeting rooms for the Borders General Hospital’s Human Resources department, it was soon evident that some work would be required if these objectives were to be met. The plan was to turn the windowless internal storage area into an open plan office with individual offices along two sides of this.Matt Hall, the hospital’s estates officer responsible for capital projects set out to solve this problem. The solution would not only have to be able to ensure that sufficient natural daylight was brought into the rooms but would also have to cope with getting this light through the proposed roof void created by the installation of a new suspended ceiling. This void varied between 1·2 m and 3 m because of the building’s mono pitch, insulated, corrugated metal profiled roof. Hall comments: “We looked at ways we could get daylight into these new offices and determined that tubular skylights could be an option. Having compared different suppliers’ products, we decided that the Solatube system was the best option. It appeared that it would transfer more light from roof to room than competitors’ products and that its diffuser would intensify this effect even further.”
Even those who were sceptical of the effect that the Solatube system would have, were impressed by the amount of daylight that they brought in. And, a few weeks later, the additional nine planned tubular skylights were installed.
Matt Hall concludes: “Without the natural light, this area would have been virtually unusable as offices. Now staff are happy to work there. The amount of daylight brought in by the tubular skylights is so impressive that not only do staff rarely have to turn the lights on in the main office, but the glass fronted offices adjacent to this area are able to borrow light from it too so that they benefit from access to natural daylight also.”
Source
�ǿմ�ý Sustainable Design


















No comments yet